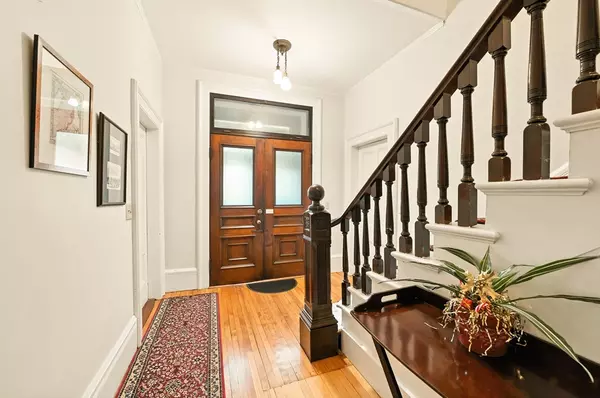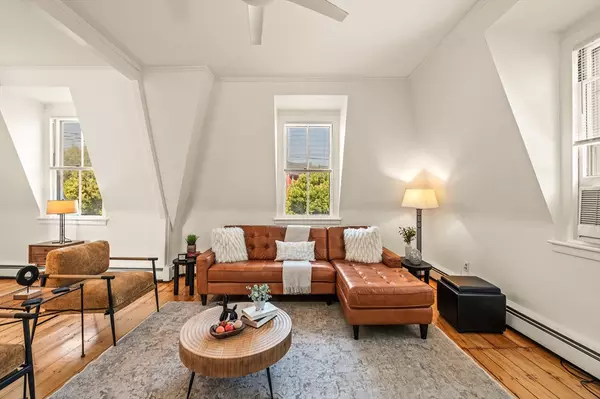$460,000
$449,000
2.4%For more information regarding the value of a property, please contact us for a free consultation.
389 Essex St #3 Salem, MA 01970
2 Beds
1 Bath
1,100 SqFt
Key Details
Sold Price $460,000
Property Type Condo
Sub Type Condominium
Listing Status Sold
Purchase Type For Sale
Square Footage 1,100 sqft
Price per Sqft $418
MLS Listing ID 73428087
Sold Date 10/06/25
Bedrooms 2
Full Baths 1
HOA Fees $225/mo
Year Built 1882
Annual Tax Amount $5,220
Tax Year 2025
Lot Size 3,484 Sqft
Acres 0.08
Property Sub-Type Condominium
Property Description
The Kiley House – Penthouse Condo! This 2 bedroom, 1 bath home offers a rare blend of period detail and modern comfort. Set in a stately Second Empire building along the edge of Salem's famed McIntire District, it features soaring ceilings, oversized windows, wide-plank floors, paneled wood front doors with transoms, and a grand staircase with fluted balusters . The unit's updated kitchen and claw-foot tub bath balance historic charm with today's lifestyle. Enjoy lots of outdoor space for gardening or relaxing, all just steps to cobblestone sidewalks, the library, restaurants, shops, and the waterfront. Showings begin at the 1st open house, Sat: 9/13 & Sun: 9/14 12-1:30, Mon: 9/15 4:30 - 6:00. See Offer Instructions.
Location
State MA
County Essex
Zoning R2
Direction GPS
Rooms
Basement Y
Primary Bedroom Level Third
Kitchen Flooring - Stone/Ceramic Tile, Dining Area
Interior
Heating Central, Baseboard, Natural Gas
Cooling Wall Unit(s), None
Flooring Tile, Hardwood
Appliance Range, Refrigerator, Washer/Dryer
Laundry Flooring - Hardwood, Third Floor, In Unit
Exterior
Exterior Feature Porch, Patio, Covered Patio/Deck, Fenced Yard, Garden
Fence Fenced
Community Features Public Transportation, Shopping, Tennis Court(s), Walk/Jog Trails, Golf, Medical Facility, Laundromat, Highway Access, House of Worship, Marina, Private School, Public School, T-Station, University
Utilities Available for Gas Range, for Electric Oven
Roof Type Slate
Garage No
Building
Story 1
Sewer Public Sewer
Water Public
Schools
Elementary Schools Saltonstall
Middle Schools New Liberty
High Schools Shs
Others
Pets Allowed Yes
Senior Community false
Read Less
Want to know what your home might be worth? Contact us for a FREE valuation!

Our team is ready to help you sell your home for the highest possible price ASAP
Bought with Pamela Coffin • MerryFox Realty






