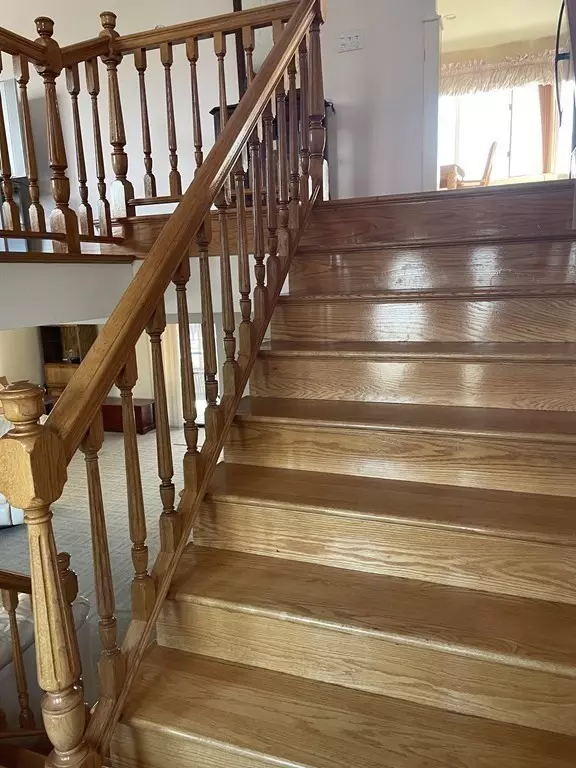$1,190,000
$1,219,000
2.4%For more information regarding the value of a property, please contact us for a free consultation.
40 Weatherbee Dr Westwood, MA 02090
4 Beds
3 Baths
2,563 SqFt
Key Details
Sold Price $1,190,000
Property Type Single Family Home
Sub Type Single Family Residence
Listing Status Sold
Purchase Type For Sale
Square Footage 2,563 sqft
Price per Sqft $464
MLS Listing ID 73342741
Sold Date 10/09/25
Style Raised Ranch
Bedrooms 4
Full Baths 3
HOA Y/N false
Year Built 1976
Annual Tax Amount $15,653
Tax Year 2025
Lot Size 0.960 Acres
Acres 0.96
Property Sub-Type Single Family Residence
Property Description
Current pre-approved letter/proof of funds to accompany any offers. Here's your chance to move into the highly coveted & greatly sought after Weatherbee Estates known for its New England charm! You will enjoy the privacy of the large fenced in acre lot, overlooking Blue Hills. This accessible location is minutes to major highways and public transportation. University Avenue and Legacy Place, with its array of shopping and restaurants make this home's location ideal for any needs. Award winning schools make this property especially desirable. This well-constructed, oversized raised ranch/split level emits a stately and prestigious feel, with the benefit of being a low maintenance home with brick exterior, large rooms, high ceilings, hardwood floors, two stone fireplaces & plenty of closets. Sizable home for the growing or extended family. Fully finished walkout is handicap accessible including a bedroom, full bath, living room & wet bar.
Location
State MA
County Norfolk
Zoning res
Direction Canton Street ---> Adams Street ---> Weatherbee Drive
Rooms
Family Room Flooring - Wall to Wall Carpet, Wet Bar, Exterior Access, Recessed Lighting, Slider
Primary Bedroom Level Second
Dining Room Flooring - Hardwood
Kitchen Flooring - Stone/Ceramic Tile, Exterior Access, Recessed Lighting
Interior
Interior Features Sun Room
Heating Baseboard, Natural Gas
Cooling Central Air
Flooring Tile, Carpet, Hardwood
Fireplaces Number 2
Fireplaces Type Family Room, Living Room
Appliance Range, Microwave
Laundry Flooring - Stone/Ceramic Tile, First Floor
Exterior
Exterior Feature Rain Gutters, Screens, Fenced Yard
Garage Spaces 2.0
Fence Fenced
Community Features Public Transportation, Shopping, Golf, Medical Facility, Highway Access, Private School, Public School
Utilities Available for Gas Range
Roof Type Shingle
Total Parking Spaces 10
Garage Yes
Building
Foundation Concrete Perimeter
Sewer Public Sewer
Water Public
Architectural Style Raised Ranch
Schools
Elementary Schools Downey
Middle Schools Thurston
High Schools Westwood High
Others
Senior Community false
Read Less
Want to know what your home might be worth? Contact us for a FREE valuation!

Our team is ready to help you sell your home for the highest possible price ASAP
Bought with Anna Federico • Bel Air Properties






