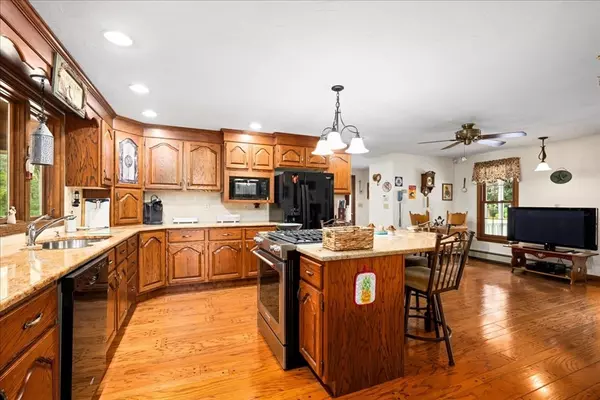$642,000
$629,000
2.1%For more information regarding the value of a property, please contact us for a free consultation.
26 Crestview Dr Uxbridge, MA 01569
2 Beds
2 Baths
1,865 SqFt
Key Details
Sold Price $642,000
Property Type Single Family Home
Sub Type Single Family Residence
Listing Status Sold
Purchase Type For Sale
Square Footage 1,865 sqft
Price per Sqft $344
MLS Listing ID 73418319
Sold Date 10/10/25
Style Cape
Bedrooms 2
Full Baths 2
HOA Y/N false
Year Built 1994
Annual Tax Amount $8,050
Tax Year 2025
Lot Size 0.480 Acres
Acres 0.48
Property Sub-Type Single Family Residence
Property Description
Welcome to this charming 2-bedroom, 2-bath home in a serene neighborhood. The cozy inviting kitchen features granite countertops, an island, and ample cabinet space, creating a perfect gathering spot. A vaulted dining room enhances the open feel, while the cozy living room offers a gas fireplace for relaxing evenings. Upstairs, the oversized bedrooms connect to a Jack and Jill bath with a soaking tub and separate shower. The primary bedroom offers a walk in closet. Hardwood and tile floors add timeless appeal throughout. Enjoy the welcoming farmer's porch, or unwind in the bright 3-season sunroom with vaulted ceilings. A second full bath adds convenience. The beautifully landscaped, fenced yard and 2-car garage along with Central Vac , 1st floor laundry, irrigation system and an alarm system complete this delightful home, offering comfort and charm inside and out.
Location
State MA
County Worcester
Zoning RB
Direction Rt 122 N or S- to Hartford Ave East- to Crown and Eagle to Mooreland to Crestview Dr
Rooms
Basement Full, Interior Entry
Primary Bedroom Level Second
Interior
Interior Features Sun Room
Heating Natural Gas
Cooling Wall Unit(s)
Flooring Wood
Fireplaces Number 1
Laundry First Floor
Exterior
Exterior Feature Porch, Patio
Garage Spaces 2.0
Roof Type Shingle
Total Parking Spaces 8
Garage Yes
Building
Lot Description Cleared, Level
Foundation Concrete Perimeter
Sewer Public Sewer
Water Public
Architectural Style Cape
Others
Senior Community false
Read Less
Want to know what your home might be worth? Contact us for a FREE valuation!

Our team is ready to help you sell your home for the highest possible price ASAP
Bought with Morgan Belanger • Premeer Real Estate Inc.






