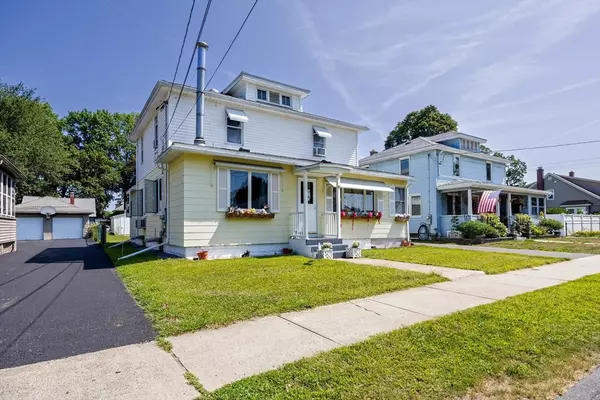$293,800
$279,900
5.0%For more information regarding the value of a property, please contact us for a free consultation.
62 Charpentier Blvd Chicopee, MA 01013
3 Beds
3 Baths
1,782 SqFt
Key Details
Sold Price $293,800
Property Type Multi-Family
Sub Type 2 Family - 2 Units Up/Down
Listing Status Sold
Purchase Type For Sale
Square Footage 1,782 sqft
Price per Sqft $164
MLS Listing ID 73419374
Sold Date 10/10/25
Bedrooms 3
Full Baths 3
Year Built 1920
Annual Tax Amount $3,740
Tax Year 2025
Lot Size 6,969 Sqft
Acres 0.16
Property Sub-Type 2 Family - 2 Units Up/Down
Property Description
Owner Occupied 2 Family! This property has been well maintained, the current owner has owned the property since 1965 and occupies the 1st floor, a 2 Family nestled on a street of single families, lots of off street parking, oversized 2 car garage with loft for storage plus there's an attached shed and detached shed yet still has plenty of backyard, 1st floor offers kitchen open to dining room, large living room with wood stove, 2 bedrooms & full bath, the 1st floor apartment has access to full basement with finished family room, 3/4 bath and laundry hook ups, the 2nd floor offers large kitchen, living room/dining room combo, bedroom, full bath and laundry hookups in kitchen! Versatile property - great opportunity for owner occupant (1st floor will be vacant), let the tenant help pay your mortgage, family members can live together, use the 2nd floor as an in-law set up and more! Must see to appreciate!
Location
State MA
County Hampden
Zoning 5
Direction off Meadow or Chicopee Streets
Rooms
Basement Full, Partially Finished, Interior Entry
Interior
Interior Features Ceiling Fan(s), Living Room, Dining Room, Kitchen, Family Room
Heating Forced Air, Natural Gas
Cooling None
Flooring Vinyl, Carpet, Varies, Laminate
Appliance Range, Dishwasher, Refrigerator, None
Laundry Gas Dryer Hookup, Electric Dryer Hookup
Exterior
Garage Spaces 2.0
Utilities Available for Gas Range, for Gas Dryer, for Electric Dryer, Varies per Unit
Roof Type Shingle
Total Parking Spaces 8
Garage Yes
Building
Story 2
Foundation Block
Sewer Public Sewer
Water Public
Others
Senior Community false
Read Less
Want to know what your home might be worth? Contact us for a FREE valuation!

Our team is ready to help you sell your home for the highest possible price ASAP
Bought with Katelyn Cieszkowski • Coldwell Banker Realty - Western MA






