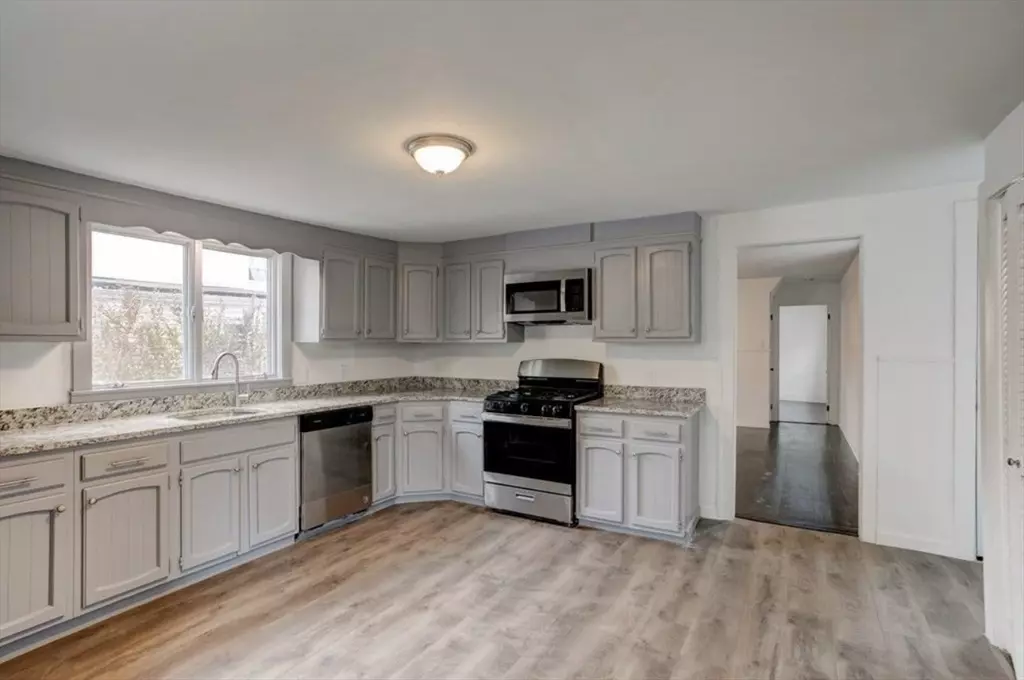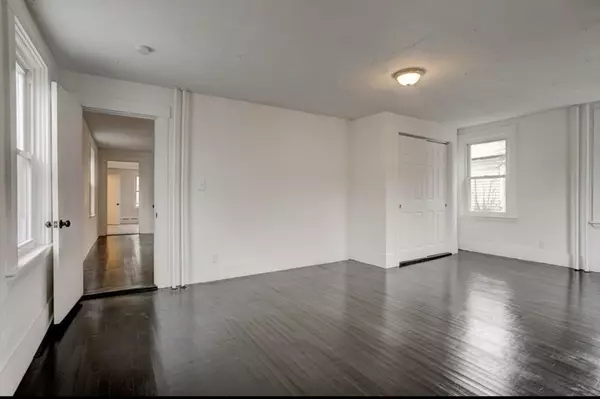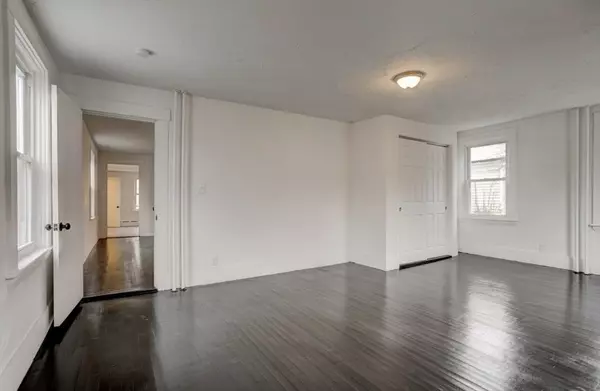$600,000
$587,000
2.2%For more information regarding the value of a property, please contact us for a free consultation.
60 Sanford St Boston, MA 02126
4 Beds
1.5 Baths
1,782 SqFt
Key Details
Sold Price $600,000
Property Type Single Family Home
Sub Type Single Family Residence
Listing Status Sold
Purchase Type For Sale
Square Footage 1,782 sqft
Price per Sqft $336
MLS Listing ID 73364753
Sold Date 10/10/25
Style Colonial
Bedrooms 4
Full Baths 1
Half Baths 1
HOA Y/N false
Year Built 1900
Annual Tax Amount $6,755
Tax Year 2025
Lot Size 3,484 Sqft
Acres 0.08
Property Sub-Type Single Family Residence
Property Description
Welcome to 60 Sanford St Boston- Mattapan MA, a charming and well-maintained home nestled in the heart of Mattapan! This spacious property offers the perfect blend of classic character and modern updates. Featuring 4 bedrooms and 2 bathrooms with extra space that can be a second dining room or a playroom, and new hardwood flooring throughout. The updated kitchen boasts sleek countertops, ample cabinetry, and newer appliances ideal for both everyday living and entertaining. The roof was done 3 years ago. Enjoy the generous backyard perfect for gatherings, gardening, or simply relaxing. Located on a quiet residential street with convenient access to public transit, local parks, shops, and dining, this home is an excellent opportunity for first-time buyers or anyone looking to settle in a vibrant Boston neighborhood. Don't miss your chance to make this wonderful home your own!
Location
State MA
County Suffolk
Area Mattapan
Zoning R1
Direction Get on I-93 S from downtown Boston. Follow I-93 S to Exit 11 Granite Ave ....
Rooms
Basement Full
Primary Bedroom Level First
Interior
Heating Natural Gas
Cooling Window Unit(s)
Flooring Wood
Appliance Electric Water Heater, Dishwasher, Microwave, Range, Refrigerator
Exterior
Community Features Public Transportation, Shopping, Park, Medical Facility, Laundromat, Highway Access, Public School, T-Station
Utilities Available for Gas Range
View Y/N Yes
View City View(s)
Total Parking Spaces 2
Garage No
Building
Lot Description Cleared
Foundation Concrete Perimeter
Sewer Public Sewer
Water Public
Architectural Style Colonial
Others
Senior Community false
Acceptable Financing Lender Approval Required
Listing Terms Lender Approval Required
Read Less
Want to know what your home might be worth? Contact us for a FREE valuation!

Our team is ready to help you sell your home for the highest possible price ASAP
Bought with Ifeanyichukwu Okeke • LDS Realty Group, Inc.






