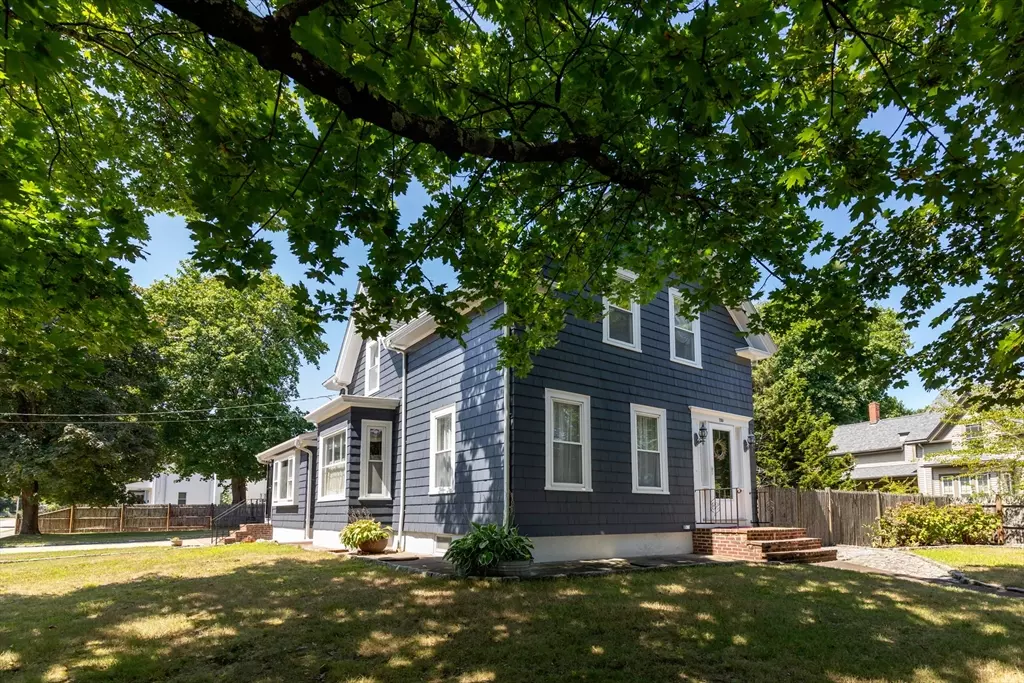$589,000
$589,000
For more information regarding the value of a property, please contact us for a free consultation.
230 N Main St Middleboro, MA 02346
3 Beds
2 Baths
2,205 SqFt
Key Details
Sold Price $589,000
Property Type Single Family Home
Sub Type Single Family Residence
Listing Status Sold
Purchase Type For Sale
Square Footage 2,205 sqft
Price per Sqft $267
MLS Listing ID 73416240
Sold Date 10/10/25
Style Colonial
Bedrooms 3
Full Baths 2
HOA Y/N false
Year Built 1920
Annual Tax Amount $5,411
Tax Year 2025
Lot Size 0.310 Acres
Acres 0.31
Property Sub-Type Single Family Residence
Property Description
Step back in time w/Modern Comfort in this Beautifully Preserved 1920's Home, ideally located in town - just a short stroll to Downtown Shopping / Town Pool and Playground and the Library. Lovingly Updated throughout, this Charming Home Features Rich Southern Yellow Pine Floors, a Stunning Chef's Kitchen with Butler's Pantry and Inviting Living Spaces Full of Character. The Outdoor Oasis includes a 14 x 32 Inground Pool, Cobblestone Patios and Fireplace ~ Perfect for Relaxing or Entertaining. Pool House ~ Garage ~ Shed ~ Water Fountains ~ Side Yard. A rare blend of Historic Charm and Walkable Convenience ~ this one is Truly Special.
Location
State MA
County Plymouth
Zoning R
Direction Center St to North Main St
Rooms
Basement Full, Finished, Interior Entry, Bulkhead, Sump Pump
Primary Bedroom Level Second
Dining Room Ceiling Fan(s), Flooring - Wood
Kitchen Beamed Ceilings, Vaulted Ceiling(s), Flooring - Stone/Ceramic Tile, Dining Area, Pantry, Countertops - Stone/Granite/Solid, Kitchen Island, Cabinets - Upgraded
Interior
Interior Features Storage, Home Office, Bonus Room, Play Room, Central Vacuum, Walk-up Attic
Heating Hot Water, Steam, Oil
Cooling Window Unit(s)
Flooring Wood, Tile, Flooring - Wood
Appliance Gas Water Heater, Range, Dishwasher, Microwave, Refrigerator, Washer, Dryer, Vacuum System, Plumbed For Ice Maker
Laundry In Basement, Electric Dryer Hookup, Washer Hookup
Exterior
Exterior Feature Deck, Pool - Inground, Cabana, Rain Gutters, Storage, Fenced Yard, Garden, Outdoor Shower
Garage Spaces 1.0
Fence Fenced
Pool In Ground
Community Features Public Transportation, Shopping, Pool, Park, Walk/Jog Trails, Medical Facility, Laundromat, Bike Path, Highway Access, House of Worship, Private School, Public School, Sidewalks
Utilities Available for Electric Range, for Electric Dryer, Washer Hookup, Icemaker Connection
Roof Type Shingle
Total Parking Spaces 5
Garage Yes
Private Pool true
Building
Lot Description Corner Lot
Foundation Irregular
Sewer Public Sewer
Water Public
Architectural Style Colonial
Others
Senior Community false
Read Less
Want to know what your home might be worth? Contact us for a FREE valuation!

Our team is ready to help you sell your home for the highest possible price ASAP
Bought with Meagan Arone • Anchor Realty






