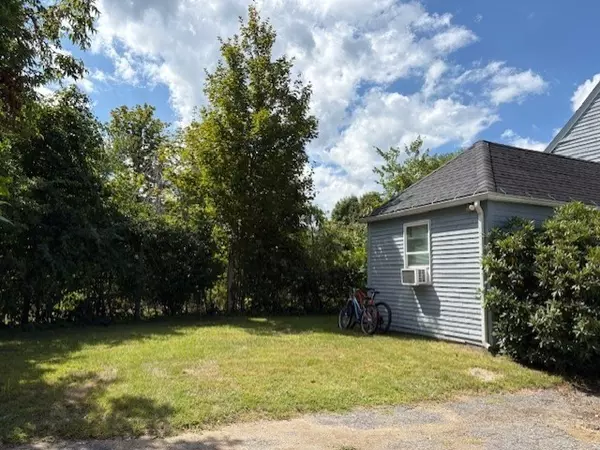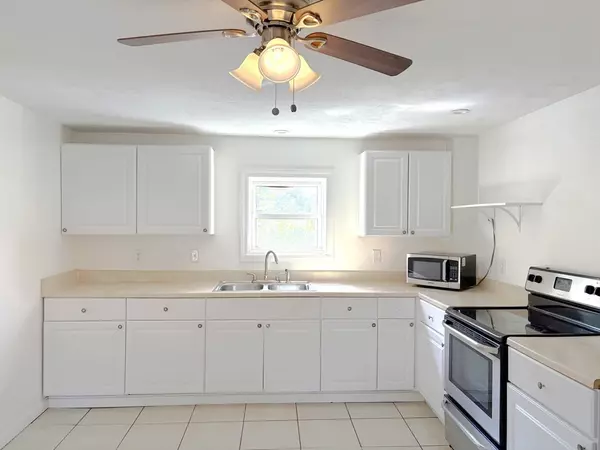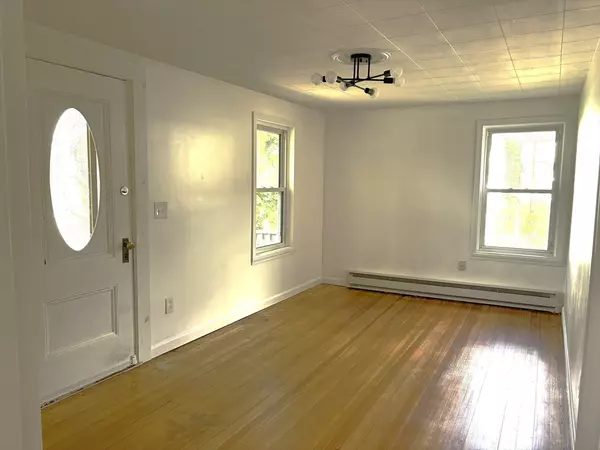$525,000
$525,000
For more information regarding the value of a property, please contact us for a free consultation.
680 Main St Oxford, MA 01537
7 Beds
3 Baths
3,036 SqFt
Key Details
Sold Price $525,000
Property Type Multi-Family
Sub Type 3 Family
Listing Status Sold
Purchase Type For Sale
Square Footage 3,036 sqft
Price per Sqft $172
MLS Listing ID 73422650
Sold Date 10/14/25
Bedrooms 7
Full Baths 3
Year Built 1850
Annual Tax Amount $5,300
Tax Year 2025
Lot Size 0.570 Acres
Acres 0.57
Property Sub-Type 3 Family
Property Description
Buyer may not close 10/10/25 so may begin showings 10/11. Unit 1 & Unit 1R are vacant. Unit 2 needs 24 Hour notice. Email only for showings as I am traveling. Investment/owner occupied 3 family awaits its new owner with many updates & de-lead certificates for the units. Stainless steel appliances. Property is set back off Main Street. Fenced yard. Parking area has level rear yard with shed among the trees. The rear 2 bedroom has a bedroom on the 1st floor & one upstairs in a loft. The 2nd two bedroom unit is located at the front of the property with a full covered porch overlooking the fenced front yard. The 3 bedroom unit is on the 2nd floor with stairs & deck built in 2021 for access. This unit does have a 2nd entrance on the ground level. *Please note pictures are when Tenants did not occupy the property. Some interior pictures are not taken for Tenants privacy. Great opportunity, great location for highway access & store. Smoke Cert. in hand, Quick closing and move in!
Location
State MA
County Worcester
Area North Oxford
Zoning R3
Direction Main St to Maple St, see directional sign, take right onto common driveway, go up to parking area
Rooms
Basement Partial, Crawl Space, Bulkhead, Radon Remediation System
Interior
Interior Features Ceiling Fan(s), Lead Certification Available, Bathroom With Tub & Shower, Living Room, Kitchen, Dining Room
Heating Electric, Baseboard, Oil, Individual
Flooring Wood, Tile, Vinyl, Carpet, Laminate
Appliance Range, Refrigerator
Laundry Electric Dryer Hookup, Washer Hookup
Exterior
Fence Fenced/Enclosed, Fenced
Community Features Shopping, Park, Laundromat, Highway Access, House of Worship
Utilities Available for Electric Range, for Electric Oven, for Electric Dryer, Washer Hookup
Waterfront Description Lake/Pond,1 to 2 Mile To Beach,Beach Ownership(Public)
Roof Type Shingle
Total Parking Spaces 8
Garage No
Building
Lot Description Wooded, Gentle Sloping, Level, Sloped
Story 4
Foundation Stone, Irregular
Sewer Private Sewer
Water Public
Others
Senior Community false
Read Less
Want to know what your home might be worth? Contact us for a FREE valuation!

Our team is ready to help you sell your home for the highest possible price ASAP
Bought with Patricia Lima • Century 21 Marathon






