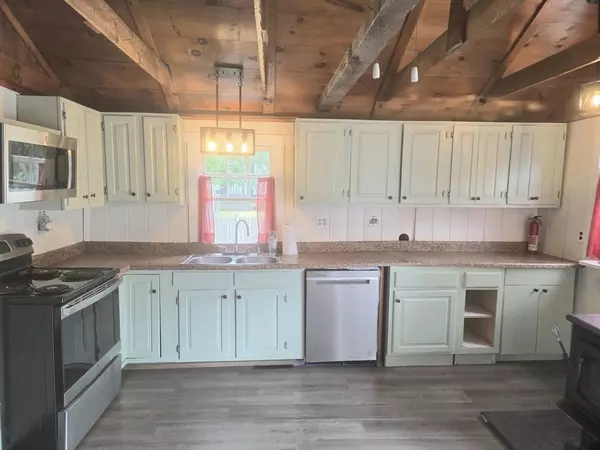$520,000
$519,900
For more information regarding the value of a property, please contact us for a free consultation.
57 School Street Middleboro, MA 02346
4 Beds
2 Baths
2,036 SqFt
Key Details
Sold Price $520,000
Property Type Single Family Home
Sub Type Single Family Residence
Listing Status Sold
Purchase Type For Sale
Square Footage 2,036 sqft
Price per Sqft $255
MLS Listing ID 73403632
Sold Date 10/17/25
Style Colonial
Bedrooms 4
Full Baths 2
HOA Y/N false
Year Built 1770
Annual Tax Amount $6,170
Tax Year 2025
Lot Size 0.320 Acres
Acres 0.32
Property Sub-Type Single Family Residence
Property Description
** OPEN HOUSE Fri 8/1 4:30-6:30pm **Not your cookie-cutter home! Enter into the charm of this extended Colonial offering 4 bedrooms and 2 baths. From wide plank floors to exposed beams and built-ins, craftsmanship is on full display. The eat-in kitchen features ample storage, stainless appliances, and a cathedral ceiling. Host guests in the formal dining room, then relax in the spacious living area with a cozy pellet stove. Two bedrooms and a full bath on each level offer flexible living. The oversized garage has electricity and work area. The backyard is private and fenced-in, perfect for entertaining or pets. Enjoy coffee on the farmer's porch or unwind on the back deck. Located moments from downtown, with town water/sewer, and close to tennis courts, athletic fields, pool, restaurants, and more—this home is truly one of a kind!
Location
State MA
County Plymouth
Zoning Res`
Direction School Street or use gps
Rooms
Basement Partial, Interior Entry, Concrete
Primary Bedroom Level Second
Dining Room Flooring - Vinyl
Kitchen Wood / Coal / Pellet Stove, Beamed Ceilings, Vaulted Ceiling(s), Flooring - Vinyl, Dining Area, Country Kitchen, Exterior Access
Interior
Interior Features Beamed Ceilings, Cathedral Ceiling(s), Play Room, Nursery
Heating Forced Air, Oil, Electric, Wood, Wood Stove
Cooling None
Flooring Wood, Tile, Vinyl, Carpet, Flooring - Wood
Appliance Range, Dishwasher, Refrigerator
Laundry First Floor
Exterior
Exterior Feature Deck, Rain Gutters, Fenced Yard
Garage Spaces 2.0
Fence Fenced/Enclosed, Fenced
Community Features Public Transportation, Shopping, Park, Walk/Jog Trails, Stable(s)
Roof Type Shingle,Rubber
Total Parking Spaces 8
Garage Yes
Building
Lot Description Cleared
Foundation Stone
Sewer Public Sewer
Water Public
Architectural Style Colonial
Others
Senior Community false
Read Less
Want to know what your home might be worth? Contact us for a FREE valuation!

Our team is ready to help you sell your home for the highest possible price ASAP
Bought with Miene Smith • Lamacchia Realty, Inc.






