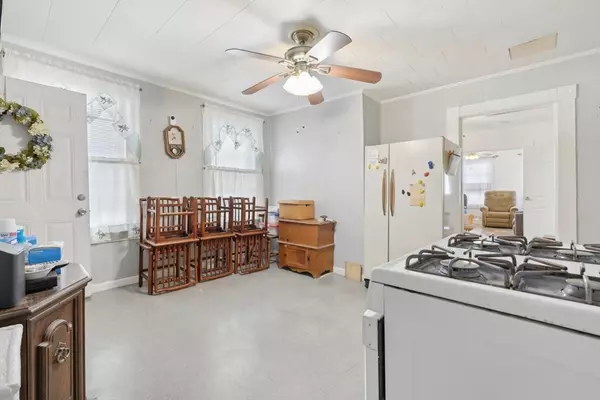$863,000
$849,900
1.5%For more information regarding the value of a property, please contact us for a free consultation.
47-49 Walnut St Lowell, MA 01852
11 Beds
4.5 Baths
5,670 SqFt
Key Details
Sold Price $863,000
Property Type Multi-Family
Sub Type 4 Family
Listing Status Sold
Purchase Type For Sale
Square Footage 5,670 sqft
Price per Sqft $152
MLS Listing ID 73364393
Sold Date 10/17/25
Bedrooms 11
Full Baths 4
Half Baths 1
Year Built 1900
Annual Tax Amount $9,814
Tax Year 2025
Lot Size 5,227 Sqft
Acres 0.12
Property Sub-Type 4 Family
Property Description
BACK ON MARKET DUE TO BUYER'S FAILED 1031 TAX EXCHANGE. Property includes 47-49 Walnut Street (3 family) and 47 1/2 Walnut Street (Single family) - on 1 deed. Both buildings will be vacant at time of closing allowing great opportunity to update and and bring new life to a tired property. Triple decker in front is large with all 6rm/3bed units and Washer/dryer hkups. Separate utilities. Large basement allows plenty of storage. Back SF home needs some TLC and updates but spacious and has tons of potential. 6 rooms, 2 bedrooms, office/bonus room, and unique floorplan that has a finished basement with 1/2 bath and laundry hook-ups. The yard is fenced in with tons of off-street parking complete with a pergola covered in grape vines. This property could be a great investment with potential of earning some sweat equity or a family compound. The possibilities are endless. Group showing Monday at 2pm (9/15). Offer deadline Tuesday at noon (9/16).
Location
State MA
County Middlesex
Zoning TTF
Direction Use GPS
Rooms
Basement Interior Entry, Concrete
Interior
Interior Features Ceiling Fan(s), Bathroom with Shower Stall, Bathroom With Tub, Walk-Up Attic, Storage, Living Room, Dining Room, Kitchen, Mudroom, Family Room, Laundry Room
Heating Baseboard, Natural Gas, Space Heater, Other
Cooling None, Wall Unit(s)
Flooring Vinyl, Carpet, Laminate, Wood
Appliance Range, Refrigerator, Washer, Dryer
Laundry Washer & Dryer Hookup, Electric Dryer Hookup, Washer Hookup
Exterior
Fence Fenced/Enclosed, Fenced
Community Features Public Transportation, Shopping, Park, Medical Facility, Highway Access, House of Worship, Private School, Public School, T-Station, University
Utilities Available for Gas Range, for Electric Dryer, Washer Hookup, Varies per Unit
Roof Type Shingle
Total Parking Spaces 8
Garage No
Building
Lot Description Level
Story 6
Foundation Stone
Sewer Public Sewer
Water Public
Others
Senior Community false
Read Less
Want to know what your home might be worth? Contact us for a FREE valuation!

Our team is ready to help you sell your home for the highest possible price ASAP
Bought with Courtney Rourke • Z. R. Rourke Real Estate






