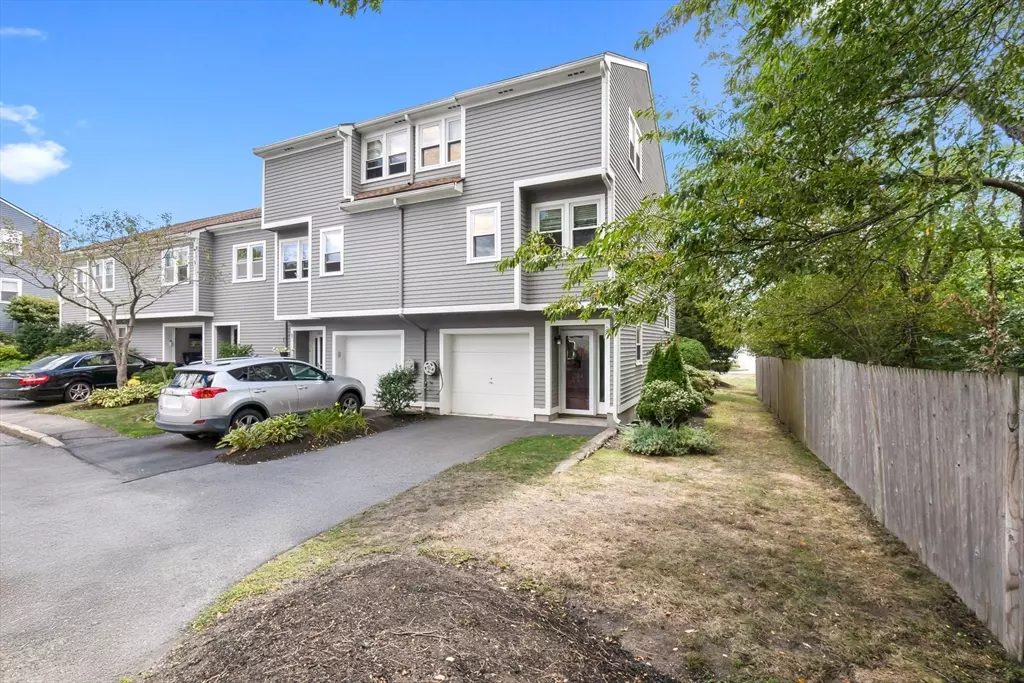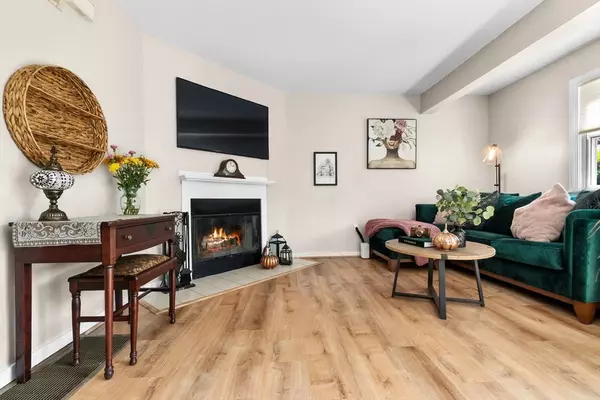$510,000
$499,900
2.0%For more information regarding the value of a property, please contact us for a free consultation.
3 Fletcher Way #32AD Salem, MA 01970
2 Beds
1.5 Baths
1,682 SqFt
Key Details
Sold Price $510,000
Property Type Condo
Sub Type Condominium
Listing Status Sold
Purchase Type For Sale
Square Footage 1,682 sqft
Price per Sqft $303
MLS Listing ID 73425484
Sold Date 10/17/25
Bedrooms 2
Full Baths 1
Half Baths 1
HOA Fees $461/mo
Year Built 1980
Annual Tax Amount $5,195
Tax Year 2025
Property Sub-Type Condominium
Property Description
Beautifully maintained 2-bed, 1.5-bath corner townhouse in Salem's sought-after Pickman Park! This sunny, move-in-ready end unit offers a tiled entry with direct private garage access, a spacious living room with wood-burning fireplace and sliders to a private deck. The open-concept kitchen features custom cabinetry, granite counters, and a center island, plus dining space and half bath with laundry. Upstairs, find two large bedrooms with vaulted ceilings and a skylit full bath. Enjoy abundant natural light, forest views, and recent updates: new HVAC (2025), water heater (2023), ceiling fans (2022), flooring and paint (2021), and newer siding. Pet-Friendly with central air and heat. Community located minutes to downtown Salem, shopping, dining, and Forest River Park. Comfort, convenience, and community await!
Location
State MA
County Essex
Zoning R
Direction Loring Ave to Sumner to Marion to Fletcher - Cul de sac
Rooms
Basement N
Primary Bedroom Level Fourth Floor
Dining Room Bathroom - Half, Closet/Cabinets - Custom Built
Interior
Heating Central, Forced Air, Electric, Individual
Cooling Central Air
Flooring Wood, Tile
Fireplaces Number 1
Fireplaces Type Living Room
Appliance Range, Dishwasher, Disposal, Microwave, Refrigerator, Washer, Dryer
Laundry Bathroom - Half, Third Floor, In Unit
Exterior
Exterior Feature Deck - Wood
Garage Spaces 1.0
Pool Association, In Ground
Community Features Public Transportation, Shopping, Pool, Tennis Court(s), Park, Walk/Jog Trails, Medical Facility, Bike Path, Conservation Area, Marina, Public School, University
Waterfront Description Ocean,1 to 2 Mile To Beach,Beach Ownership(Public)
Roof Type Shingle
Total Parking Spaces 2
Garage Yes
Building
Story 4
Sewer Public Sewer
Water Public
Others
Pets Allowed Yes
Senior Community false
Read Less
Want to know what your home might be worth? Contact us for a FREE valuation!

Our team is ready to help you sell your home for the highest possible price ASAP
Bought with Dan Orlando • Diamond Key Real Estate






