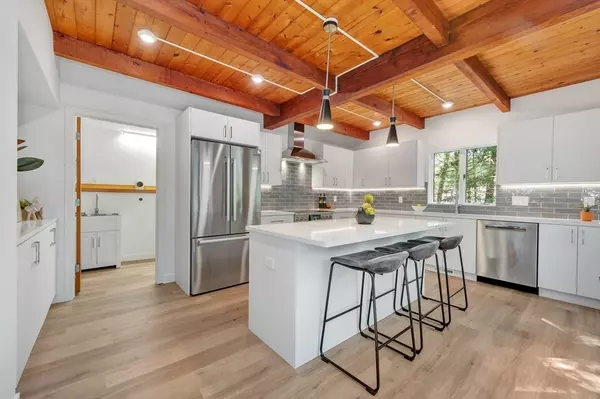$1,198,000
$1,198,000
For more information regarding the value of a property, please contact us for a free consultation.
95 Ann Lee Road Harvard, MA 01451
4 Beds
3 Baths
2,805 SqFt
Key Details
Sold Price $1,198,000
Property Type Single Family Home
Sub Type Single Family Residence
Listing Status Sold
Purchase Type For Sale
Square Footage 2,805 sqft
Price per Sqft $427
MLS Listing ID 73412002
Sold Date 10/21/25
Style Contemporary
Bedrooms 4
Full Baths 3
HOA Y/N false
Year Built 1981
Annual Tax Amount $12,727
Tax Year 2025
Lot Size 1.620 Acres
Acres 1.62
Property Sub-Type Single Family Residence
Property Description
FULLY RENOVATED! TURNKEY LIVING! Welcome to your own private oasis - this beautifully renovated 4-bedroom, 3-bath home offers the perfect blend of modern comfort and timeless style. Every detail has been thoughtfully updated, from the fully remodeled bathrooms to the stunning new kitchen featuring sleek cabinetry, quartz countertops, and BOSCH stainless-steel appliances. New roof, fresh interior and exterior paint create a crisp, clean look throughout, while brand new hardwood floors bring warmth and elegance to every room. Whether you're hosting guests or relaxing with family, the spacious layout offers flexibility and comfort. Step outside into your private backyard retreat—ideal for entertaining, gardening, or simply unwinding in peace. With privacy, space, and style, this home is truly turnkey and waiting for you to make it your own. Don't miss the chance to experience the perfect combination of beauty, function, and serenity.
Location
State MA
County Worcester
Zoning Res
Direction Exit 109B from MA-2W > MA-110E/MA-111N Ayer Road > Right onto S Shaker Rd > Left on Ann Lees Rd
Rooms
Family Room Flooring - Hardwood
Primary Bedroom Level Third
Main Level Bedrooms 1
Dining Room Vaulted Ceiling(s), Flooring - Vinyl, Exterior Access, Open Floorplan
Kitchen Flooring - Vinyl, Pantry, Countertops - Stone/Granite/Solid, Kitchen Island, Exterior Access, Open Floorplan, Lighting - Pendant
Interior
Interior Features Bonus Room, Internet Available - Unknown
Heating Forced Air, Oil
Cooling Central Air
Flooring Tile, Vinyl, Carpet, Hardwood, Flooring - Wall to Wall Carpet
Fireplaces Number 1
Appliance Electric Water Heater, Microwave, ENERGY STAR Qualified Refrigerator, ENERGY STAR Qualified Dishwasher, Range Hood, Rangetop - ENERGY STAR
Laundry Flooring - Vinyl, Electric Dryer Hookup, Washer Hookup, First Floor
Exterior
Exterior Feature Patio, Storage
Garage Spaces 2.0
Community Features Public Transportation, Shopping, Park, Walk/Jog Trails, Medical Facility, Laundromat, Bike Path, Conservation Area, Highway Access, House of Worship, Public School
Utilities Available for Electric Range, for Electric Dryer, Washer Hookup
Roof Type Shingle
Total Parking Spaces 10
Garage Yes
Building
Lot Description Wooded
Foundation Slab
Sewer Private Sewer
Water Private
Architectural Style Contemporary
Schools
Elementary Schools Hildreth
Middle Schools Bromfield Mid
High Schools Bromfield High
Others
Senior Community false
Read Less
Want to know what your home might be worth? Contact us for a FREE valuation!

Our team is ready to help you sell your home for the highest possible price ASAP
Bought with Ivy A. Turner • Keller Williams Realty Boston-Metro | Back Bay






