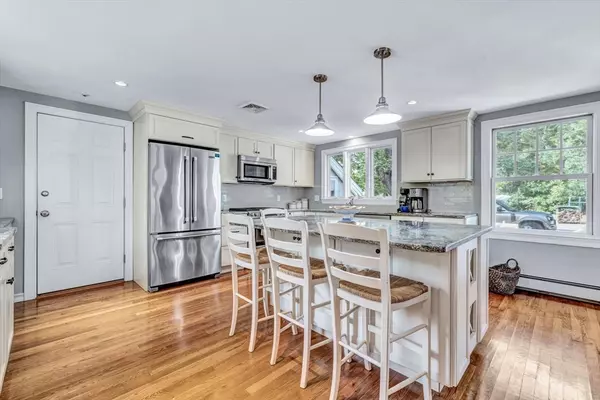$1,405,000
$1,250,000
12.4%For more information regarding the value of a property, please contact us for a free consultation.
18 Crab Creek Ln Yarmouth, MA 02675
4 Beds
3 Baths
2,190 SqFt
Key Details
Sold Price $1,405,000
Property Type Single Family Home
Sub Type Single Family Residence
Listing Status Sold
Purchase Type For Sale
Square Footage 2,190 sqft
Price per Sqft $641
MLS Listing ID 73427646
Sold Date 10/22/25
Style Ranch
Bedrooms 4
Full Baths 3
HOA Y/N false
Year Built 1962
Annual Tax Amount $9,339
Tax Year 2025
Lot Size 2.850 Acres
Acres 2.85
Property Sub-Type Single Family Residence
Property Description
Exceptional Waterfront Retreat with Acreage, Views & Outdoor Living. Nestled on 2.85 private acres along Mill Pond and Crab Creek, this well-maintained ranch offers peace, space, and scenic beauty. Enjoy water views from multiple rooms and a layout designed for comfort and functionality. The main level includes a spacious primary suite with full bath, open kitchen/dining area, living room, office, guest bedroom, laundry, and a sunroom that blends indoor and outdoor living. The walk-out lower level features two more bedrooms, a full bath, and a large family room that opens to the backyard and saltwater pool. Outdoor amenities include two stone patios, a mahogany deck, and a detached barn/shed for storage or workspace, plus an attached two-car garage. Paddle from your backyard to Nantucket Sound, explore 300 acres of nearby conservation trails, or hit the local bike path—this rare property is perfect for relaxation and recreation alike.
Location
State MA
County Barnstable
Zoning RES
Direction N Dennis Rd to Weir Rd to Crab Creek
Rooms
Basement Finished, Walk-Out Access, Interior Entry
Primary Bedroom Level First
Interior
Interior Features Sun Room, Office, Bonus Room
Heating Baseboard, Oil
Cooling Central Air
Flooring Wood
Fireplaces Number 1
Appliance Water Heater
Exterior
Exterior Feature Deck, Pool - Inground, Sprinkler System
Garage Spaces 2.0
Pool In Ground
Waterfront Description Waterfront,Stream,Creek,Unknown To Beach
View Y/N Yes
View Scenic View(s)
Roof Type Shingle
Total Parking Spaces 10
Garage Yes
Private Pool true
Building
Lot Description Cleared, Gentle Sloping
Foundation Concrete Perimeter, Block
Sewer Private Sewer
Water Public
Architectural Style Ranch
Others
Senior Community false
Read Less
Want to know what your home might be worth? Contact us for a FREE valuation!

Our team is ready to help you sell your home for the highest possible price ASAP
Bought with Laurie Dickey • High Pointe Properties






