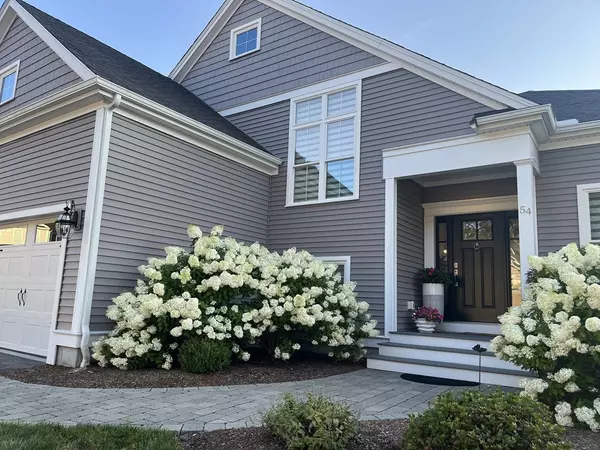$960,000
$959,000
0.1%For more information regarding the value of a property, please contact us for a free consultation.
54 Rockwood Ln #54 Upton, MA 01568
2 Beds
2.5 Baths
2,688 SqFt
Key Details
Sold Price $960,000
Property Type Condo
Sub Type Condominium
Listing Status Sold
Purchase Type For Sale
Square Footage 2,688 sqft
Price per Sqft $357
MLS Listing ID 73412175
Sold Date 10/24/25
Bedrooms 2
Full Baths 2
Half Baths 1
HOA Fees $415/mo
Year Built 2018
Annual Tax Amount $10,056
Tax Year 2025
Property Sub-Type Condominium
Property Description
OFFER ACCEPTED- OPEN HOUSE CANCELLED..Enjoy luxury living in this impeccably maintained & beautifully decorated detached Cape style home at Rockwood Meadows- an upscale, highly desirable 55+ community. No details have been overlooked in this pristine home that tastefully combines elegance, functionality & comfort. The main level features an open concept w/ 9 ft ceilings & gorgeous hardwood floors. The kitchen boasts stunning custom white cabinets, an 11'x4' quartz island, marble backsplash, double ovens & Café/Bosch appliances- sure to please seasoned cooks & avid entertainers. It flows seamlessly w/ the dining area, family room w/ gas fireplace & sitting room/office. There is triple crown molding & wainscoting throughout. The primary suite,1/2 bath, mudroom/laundry room w/ beadboard complete the 1st floor. The 2nd level offers an additional bedroom, loft area, office & full bath. Beautiful sunsets from the composite deck & paver patio covered by an electric awning.
Location
State MA
County Worcester
Zoning 5
Direction School St to Rockwood Lane
Rooms
Family Room Flooring - Hardwood, Open Floorplan, Wainscoting, Crown Molding, Decorative Molding
Basement Y
Primary Bedroom Level First
Dining Room Flooring - Hardwood, Exterior Access, Open Floorplan, Wainscoting, Crown Molding
Kitchen Flooring - Hardwood, Pantry, Countertops - Stone/Granite/Solid, Kitchen Island, Cabinets - Upgraded, Open Floorplan, Stainless Steel Appliances, Crown Molding, Decorative Molding
Interior
Interior Features Wainscoting, Crown Molding, Beadboard, Home Office, Sitting Room, Loft, Mud Room, Internet Available - Broadband
Heating Forced Air, Natural Gas
Cooling Central Air, Dual
Flooring Tile, Carpet, Hardwood, Flooring - Wall to Wall Carpet, Flooring - Hardwood, Flooring - Stone/Ceramic Tile
Fireplaces Number 1
Fireplaces Type Family Room
Appliance Oven, Microwave, Range, Refrigerator, Washer, Dryer, Range Hood, Plumbed For Ice Maker
Laundry Dryer Hookup - Electric, Washer Hookup, Electric Dryer Hookup, First Floor, In Unit
Exterior
Exterior Feature Deck - Composite, Patio, Covered Patio/Deck, Decorative Lighting, Fruit Trees, Garden, Screens, Rain Gutters, Professional Landscaping, Sprinkler System
Garage Spaces 2.0
Community Features Shopping, Medical Facility, Highway Access, House of Worship, Adult Community
Utilities Available for Gas Range, Washer Hookup, Icemaker Connection
Roof Type Shingle
Total Parking Spaces 6
Garage Yes
Building
Story 3
Sewer Private Sewer
Water Well
Others
Pets Allowed Yes w/ Restrictions
Senior Community true
Read Less
Want to know what your home might be worth? Contact us for a FREE valuation!

Our team is ready to help you sell your home for the highest possible price ASAP
Bought with Karen Anglim • Andrew J. Abu Inc., REALTORS®






