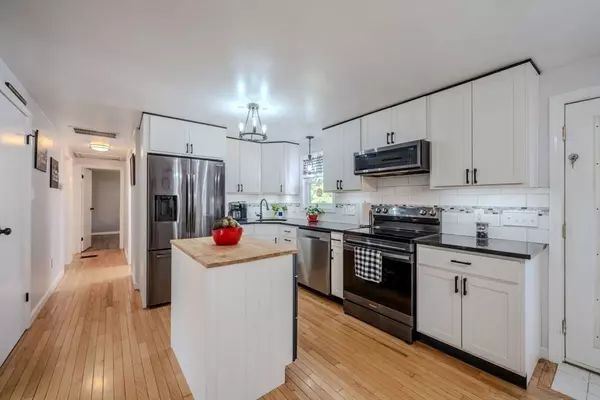$421,000
$415,000
1.4%For more information regarding the value of a property, please contact us for a free consultation.
2 W Second Street Sutton, MA 01590
3 Beds
1.5 Baths
1,056 SqFt
Key Details
Sold Price $421,000
Property Type Single Family Home
Sub Type Single Family Residence
Listing Status Sold
Purchase Type For Sale
Square Footage 1,056 sqft
Price per Sqft $398
MLS Listing ID 73417103
Sold Date 10/27/25
Style Ranch
Bedrooms 3
Full Baths 1
Half Baths 1
HOA Y/N false
Year Built 1992
Annual Tax Amount $5,218
Tax Year 2025
Lot Size 6,534 Sqft
Acres 0.15
Property Sub-Type Single Family Residence
Property Description
Well-maintained & updated 3BR, 1.5BA ranch in desirable Sutton! The updated eat-in kitchen features shaker cabinets, granite counters, tiled backsplash & hardwood floors. A large bay window fills the living room with natural light. Down the hall are 3 spacious bedrooms with ample closets & a recently renovated full bath with new LVP flooring, vanity & hardware. The finished basement offers endless possibilities plus a half bath. Enjoy outdoor living on the large composite deck with new vinyl railings. Additional highlights: central AC, oversized 1-car garage with workshop area, and off-street parking for 4. Great location close to schools, shopping & major routes!
Location
State MA
County Worcester
Zoning V
Direction Manchaug Rd to Reservoir to W 2nd
Rooms
Basement Full, Partially Finished, Interior Entry, Garage Access
Primary Bedroom Level First
Kitchen Flooring - Hardwood, Dining Area, Countertops - Stone/Granite/Solid, Exterior Access
Interior
Interior Features Bonus Room
Heating Electric Baseboard
Cooling Central Air
Fireplaces Type Wood / Coal / Pellet Stove
Appliance Electric Water Heater, Water Heater, Range, Dishwasher, Microwave, Refrigerator
Laundry In Basement, Electric Dryer Hookup, Washer Hookup
Exterior
Exterior Feature Deck - Composite, Rain Gutters
Garage Spaces 1.0
Utilities Available for Electric Range, for Electric Dryer, Washer Hookup
Roof Type Shingle
Total Parking Spaces 5
Garage Yes
Building
Lot Description Corner Lot
Foundation Concrete Perimeter
Sewer Public Sewer
Water Public
Architectural Style Ranch
Others
Senior Community false
Read Less
Want to know what your home might be worth? Contact us for a FREE valuation!

Our team is ready to help you sell your home for the highest possible price ASAP
Bought with Dolber Team • DeVries Dolber Realty, LLC






