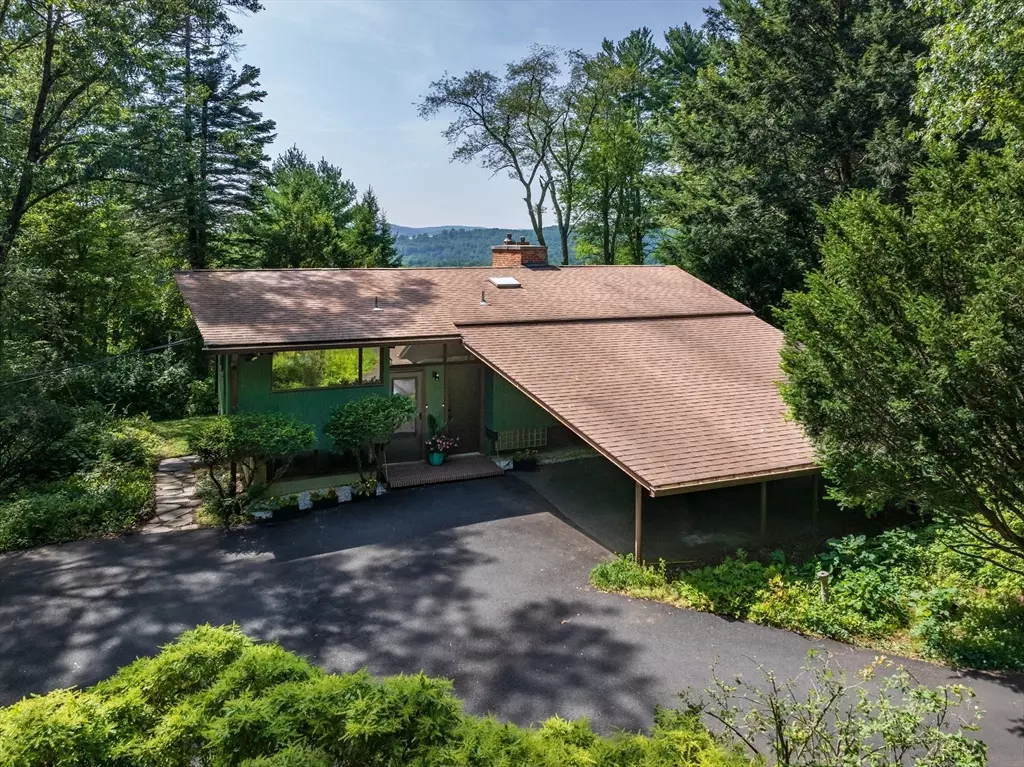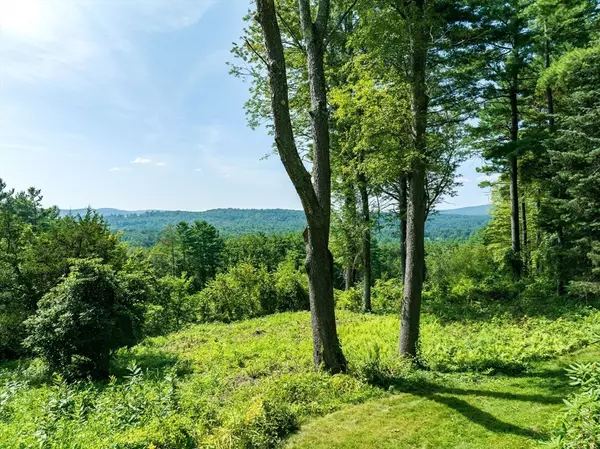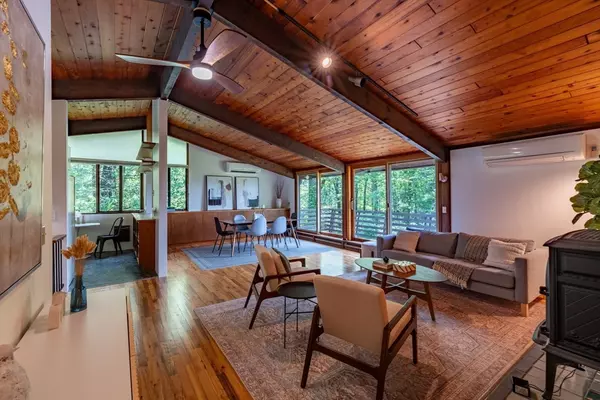$725,000
$750,000
3.3%For more information regarding the value of a property, please contact us for a free consultation.
15 Cole Rd Williamsburg, MA 01039
4 Beds
2 Baths
1,930 SqFt
Key Details
Sold Price $725,000
Property Type Single Family Home
Sub Type Single Family Residence
Listing Status Sold
Purchase Type For Sale
Square Footage 1,930 sqft
Price per Sqft $375
Subdivision Horse Mountain
MLS Listing ID 73418307
Sold Date 10/29/25
Style Split Entry,Mid-Century Modern
Bedrooms 4
Full Baths 2
HOA Y/N false
Year Built 1967
Annual Tax Amount $6,237
Tax Year 2025
Lot Size 2.250 Acres
Acres 2.25
Property Sub-Type Single Family Residence
Property Description
Perched on Horse Mountain in Haydenville, this custom Deck House feels like a storybook retreat, nestled in a woodsy neighborhood with magical sunsets over mountain vistas.The Horse Mountain trailhead starts at the edge of the property, leading to hundreds of acres of protected land. Flexible layout—enjoy as a 4BR/2BA single-family, or two 2BR/1BA units for guests, in-laws, or income. Sunlit open living/dining rooms with soaring ceilings flow to a viewing deck. Cozy propane stoves on each level and three mini-splits provide year-round heating and cooling. Upstairs offers a relaxing soaking tub, while the downstairs kitchen—fully renovated in 2021—features updated appliances and a brand-new fridge. Circle drive (repaved 2024), 2-car carport, and over 2 acres of nature to garden and roam. Midcentury modern lines frame views from nearly every window. An enchanting studio with a view invites art, writing, and daydreams. Just 12 minutes to Northampton, yet a hidden natural haven!
Location
State MA
County Hampshire
Area Haydenville
Zoning R1
Direction Turn on to Cole Rd. from N. Farms; house on left next to Horse Mtn Trailhead
Rooms
Basement Full, Finished, Interior Entry
Primary Bedroom Level First
Interior
Heating Electric Baseboard, Propane, Ductless
Cooling Ductless
Flooring Tile, Vinyl, Hardwood
Fireplaces Number 2
Appliance Electric Water Heater, Range, Dishwasher, Refrigerator, Washer, Dryer, ENERGY STAR Qualified Refrigerator, ENERGY STAR Qualified Dryer, ENERGY STAR Qualified Dishwasher, ENERGY STAR Qualified Washer
Laundry In Basement, Electric Dryer Hookup, Washer Hookup
Exterior
Exterior Feature Deck - Wood, Patio, Storage, Garden
Community Features Walk/Jog Trails, Conservation Area, House of Worship, Private School, Public School, University
Utilities Available for Electric Range, for Electric Oven, for Electric Dryer, Washer Hookup
View Y/N Yes
View Scenic View(s)
Roof Type Shingle
Total Parking Spaces 4
Garage No
Building
Lot Description Wooded, Cleared, Gentle Sloping, Level, Sloped
Foundation Concrete Perimeter
Sewer Private Sewer
Water Private
Architectural Style Split Entry, Mid-Century Modern
Schools
Elementary Schools Anne T. Dunphy
Middle Schools Hampshire Regional
High Schools Hampshire Regional
Others
Senior Community false
Read Less
Want to know what your home might be worth? Contact us for a FREE valuation!

Our team is ready to help you sell your home for the highest possible price ASAP
Bought with Maureen Borg • Delap Real Estate LLC






