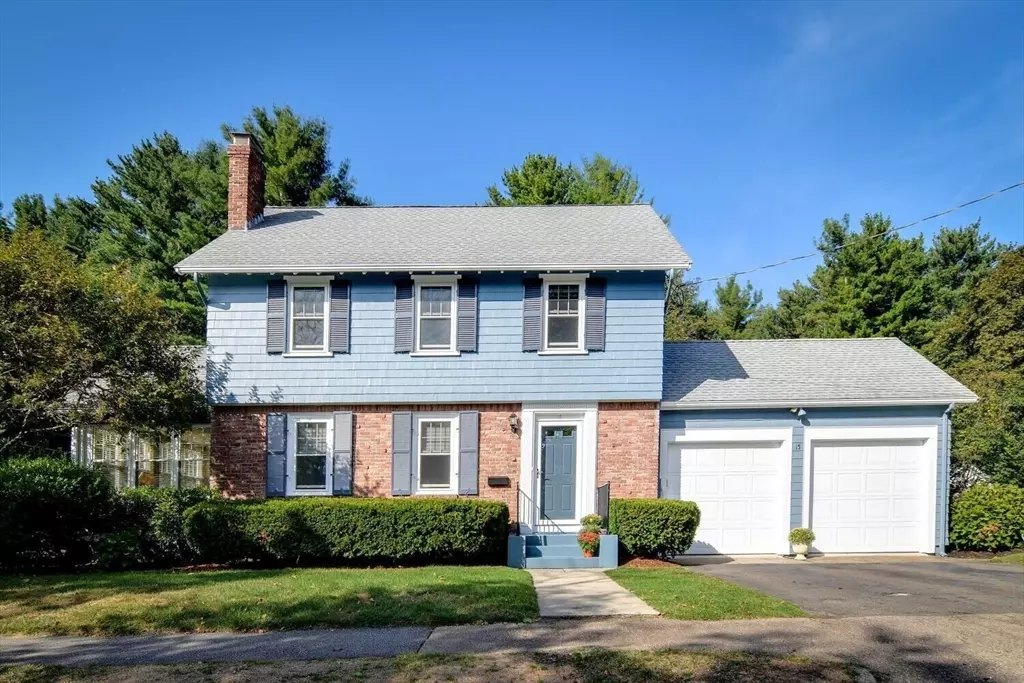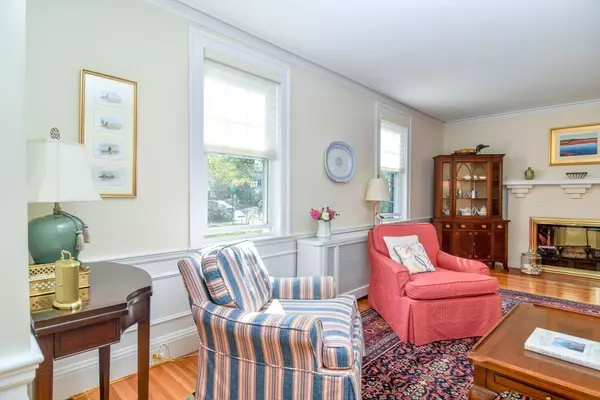$1,450,000
$1,435,000
1.0%For more information regarding the value of a property, please contact us for a free consultation.
15 Selden Street Newton, MA 02468
3 Beds
1.5 Baths
1,742 SqFt
Key Details
Sold Price $1,450,000
Property Type Single Family Home
Sub Type Single Family Residence
Listing Status Sold
Purchase Type For Sale
Square Footage 1,742 sqft
Price per Sqft $832
MLS Listing ID 73428950
Sold Date 10/30/25
Style Colonial
Bedrooms 3
Full Baths 1
Half Baths 1
HOA Y/N false
Year Built 1933
Annual Tax Amount $11,300
Tax Year 2025
Lot Size 5,662 Sqft
Acres 0.13
Property Sub-Type Single Family Residence
Property Description
A Newton (Waban) gem with timeless charm: welcome to this picture-perfect brick-front Colonial, where classic architecture meets modern comfort. Step inside and you'll find a beautiful formal living room with gleaming hardwood and fireplace, stunning granite kitchen with all the amenities for a true cook. Top of the line appliances and custom cabinets, Viking gas cooking and SubZero fridge. It flows into sunlit dining space - a natural gathering place for family and friends. Cozy sun filled family room with dual fireplace. Enjoy the outside with a private, fenced patio framed by blooming perennial gardens, an oasis for morning coffee, summer dinners, or quiet reflection. With three inviting bedrooms, one and a half baths, and a two-car garage, this home offers both warmth and practicality. Set in a coveted Newton neighborhood, just a short distance to the T and local favorites. Freshly painted exterior, new boiler, AC and so much more! It's a home that truly has it all.
Location
State MA
County Middlesex
Area Waban
Zoning SR2
Direction Woodward to Winslow
Rooms
Family Room Flooring - Wall to Wall Carpet, Crown Molding
Basement Full, Partially Finished, Interior Entry, Bulkhead, Concrete
Primary Bedroom Level Second
Dining Room Flooring - Hardwood, Open Floorplan, Crown Molding
Kitchen Closet, Dining Area, Countertops - Stone/Granite/Solid, Breakfast Bar / Nook, Exterior Access, Open Floorplan, Recessed Lighting, Stainless Steel Appliances, Lighting - Pendant, Crown Molding
Interior
Interior Features Closet, Recessed Lighting, Play Room
Heating Hot Water, Natural Gas
Cooling Central Air
Flooring Tile, Carpet, Hardwood, Flooring - Stone/Ceramic Tile
Fireplaces Number 1
Fireplaces Type Family Room, Living Room
Appliance Electric Water Heater, Water Heater, Range, Dishwasher, Disposal, Microwave, Refrigerator, Washer, Dryer
Laundry In Basement, Electric Dryer Hookup
Exterior
Exterior Feature Patio, Rain Gutters, Professional Landscaping, Sprinkler System, Decorative Lighting, Screens, Fruit Trees, Garden
Garage Spaces 2.0
Fence Fenced/Enclosed
Community Features Public Transportation, Shopping, Park, Walk/Jog Trails, Conservation Area, Sidewalks
Utilities Available for Gas Range, for Electric Dryer
Roof Type Shingle
Total Parking Spaces 4
Garage Yes
Building
Lot Description Corner Lot, Level
Foundation Block
Sewer Public Sewer
Water Public
Architectural Style Colonial
Others
Senior Community false
Read Less
Want to know what your home might be worth? Contact us for a FREE valuation!

Our team is ready to help you sell your home for the highest possible price ASAP
Bought with Olivia Brown • Keller Williams Realty






