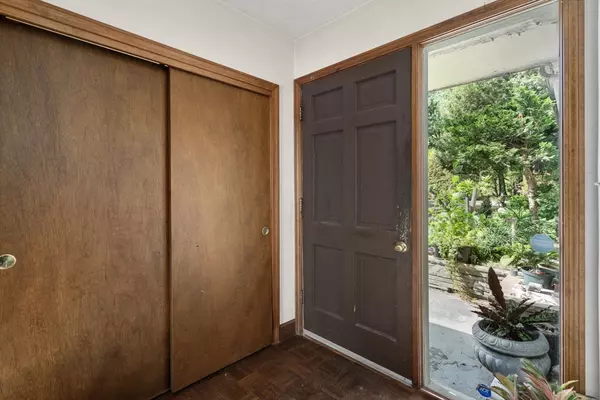$1,050,000
$949,000
10.6%For more information regarding the value of a property, please contact us for a free consultation.
20 Lakeshore Drive Westwood, MA 02090
4 Beds
3 Baths
2,786 SqFt
Key Details
Sold Price $1,050,000
Property Type Single Family Home
Sub Type Single Family Residence
Listing Status Sold
Purchase Type For Sale
Square Footage 2,786 sqft
Price per Sqft $376
MLS Listing ID 73438037
Sold Date 10/31/25
Style Contemporary
Bedrooms 4
Full Baths 2
Half Baths 2
HOA Y/N false
Year Built 1974
Annual Tax Amount $11,833
Tax Year 2025
Lot Size 1.500 Acres
Acres 1.5
Property Sub-Type Single Family Residence
Property Description
Opportunity for those looking for the chance to buy in a desirable neighborhood and turn this home into their own. Some recent updates include new tankless gas boiler, hot water heater, fence and 3 custom built windows. The contemporary floor plan offers just under 3000 square feet of ample living space and the 1.5 acre lot provides privacy and a unique nature lovers paradise with many plantings along with a small pond in back. Built and owned by one family the home includes a front sitting room, dining room, eat in kitchen and den along with two bedrooms, full bath and powder room to make up the first floor. The second floor offers two more bedrooms one with full bath and one half bath. There is a detached two car garage. Many possibilities await for those wanting to renovate or start over on a beautiful lot.
Location
State MA
County Norfolk
Zoning RC
Direction High Street (rte 109) or Pond Street to Lake Shore Drive
Rooms
Family Room Flooring - Wall to Wall Carpet, Window(s) - Bay/Bow/Box, Exterior Access, Slider
Basement Full, Interior Entry, Unfinished
Primary Bedroom Level Second
Dining Room Cathedral Ceiling(s), Flooring - Wood, Window(s) - Bay/Bow/Box
Kitchen Flooring - Wall to Wall Carpet, Window(s) - Bay/Bow/Box, Dining Area, Kitchen Island
Interior
Interior Features Bathroom - Half, Closet/Cabinets - Custom Built, Closet, Bathroom, Office, Den, Entry Hall, Mud Room, High Speed Internet
Heating Baseboard, Natural Gas, Fireplace
Cooling None
Flooring Wood, Tile, Carpet, Laminate, Flooring - Wall to Wall Carpet, Flooring - Stone/Ceramic Tile
Fireplaces Number 2
Fireplaces Type Family Room
Appliance Gas Water Heater, Water Heater, Oven, Dishwasher, Range, Refrigerator, Freezer, Washer, Dryer, Range Hood
Laundry Flooring - Stone/Ceramic Tile, First Floor, Electric Dryer Hookup, Washer Hookup
Exterior
Exterior Feature Rain Gutters, Decorative Lighting, Garden
Garage Spaces 2.0
Community Features Public Transportation, Shopping, Pool, Tennis Court(s), Park, Walk/Jog Trails, Golf, Bike Path, Conservation Area, Highway Access, House of Worship, Private School, Public School, T-Station
Utilities Available for Electric Range, for Electric Oven, for Electric Dryer, Washer Hookup
View Y/N Yes
View Scenic View(s)
Roof Type Shingle
Total Parking Spaces 8
Garage Yes
Building
Lot Description Level
Foundation Concrete Perimeter
Sewer Public Sewer
Water Public
Architectural Style Contemporary
Schools
Elementary Schools Sheehan Elem
Middle Schools Thurston Middle
High Schools Westwood High
Others
Senior Community false
Read Less
Want to know what your home might be worth? Contact us for a FREE valuation!

Our team is ready to help you sell your home for the highest possible price ASAP
Bought with Scanlon Sells Team • eXp Realty






