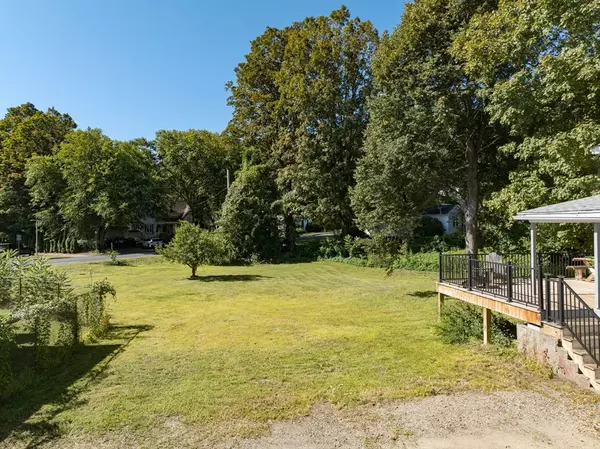$388,500
$399,900
2.9%For more information regarding the value of a property, please contact us for a free consultation.
3 Williams St Williamsburg, MA 01096
3 Beds
2 Baths
1,800 SqFt
Key Details
Sold Price $388,500
Property Type Single Family Home
Sub Type Single Family Residence
Listing Status Sold
Purchase Type For Sale
Square Footage 1,800 sqft
Price per Sqft $215
MLS Listing ID 73426988
Sold Date 10/31/25
Style Farmhouse
Bedrooms 3
Full Baths 2
HOA Y/N false
Year Built 1850
Annual Tax Amount $4,718
Tax Year 2025
Lot Size 0.400 Acres
Acres 0.4
Property Sub-Type Single Family Residence
Property Description
CHARMING FARMHOUSE IN THE HEART OF WILLIAMSBURG, BLENDING CLASSIC CHARACTER WITH MODERN UPDATES. The brand-new kitchen shines with quartz countertops, abundant cabinetry, and stainless-steel appliances, conveniently paired with a first-floor laundry. Two beautifully renovated bathrooms feature waterproof vinyl tile flooring and stylish fixtures. The kitchen, living and dining rooms offer warmth with luxury Pergo vinyl plank flooring, while the second floor boasts three bedrooms joined by a versatile family room or office, highlighted by wide-plank wood flooring. Freshly painted throughout! Enjoy the outdoors with a welcoming front porch overlooking the town center, plus a refinished cedar roofed side porch and deck with views of the nearly 1/2 acre lot. Additional features include: Buderus boiler, vinyl siding and windows. Just minutes to local area amenities and points of interest yet close proximity to major routes.
Location
State MA
County Hampshire
Area Haydenville
Zoning R1
Direction Main Street to Williams Street
Rooms
Family Room Flooring - Wood
Basement Full, Interior Entry, Dirt Floor, Concrete
Primary Bedroom Level Second
Dining Room Flooring - Vinyl, Open Floorplan, Remodeled
Kitchen Closet, Flooring - Vinyl, Dining Area, Pantry, Countertops - Stone/Granite/Solid, Countertops - Upgraded, Cabinets - Upgraded, Deck - Exterior, Exterior Access, Open Floorplan, Remodeled, Stainless Steel Appliances
Interior
Heating Hot Water, Steam, Oil
Cooling None
Flooring Wood, Vinyl, Pine
Appliance Water Heater, Range, Dishwasher, Refrigerator, Washer, Dryer
Laundry First Floor, Electric Dryer Hookup, Washer Hookup
Exterior
Exterior Feature Porch, Deck, Garden
Community Features Shopping, Park, Medical Facility, Laundromat, House of Worship, Public School
Utilities Available for Electric Range, for Electric Oven, for Electric Dryer, Washer Hookup
Roof Type Shingle,Metal
Total Parking Spaces 4
Garage No
Building
Lot Description Level
Foundation Stone, Brick/Mortar
Sewer Public Sewer
Water Public
Architectural Style Farmhouse
Schools
Elementary Schools Dunphy
Middle Schools Hampshire
High Schools Hampshire
Others
Senior Community false
Read Less
Want to know what your home might be worth? Contact us for a FREE valuation!

Our team is ready to help you sell your home for the highest possible price ASAP
Bought with Nicole Moore • Keller Williams Realty






