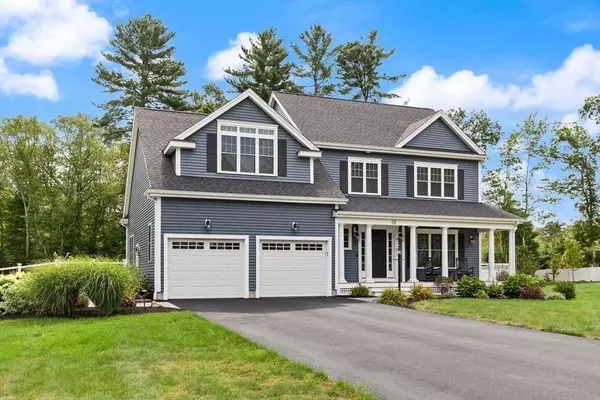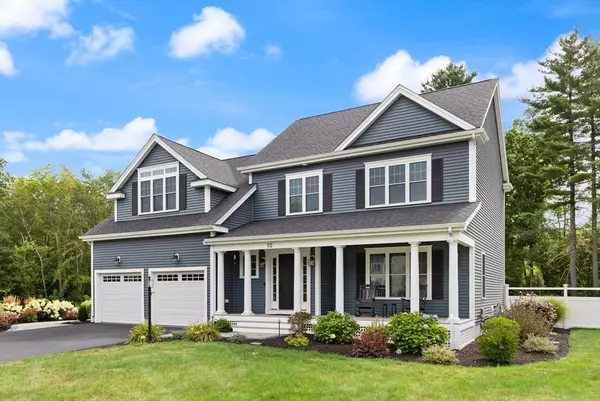$905,000
$925,000
2.2%For more information regarding the value of a property, please contact us for a free consultation.
10 Applewood Ln Mendon, MA 01756
4 Beds
2.5 Baths
2,585 SqFt
Key Details
Sold Price $905,000
Property Type Single Family Home
Sub Type Single Family Residence
Listing Status Sold
Purchase Type For Sale
Square Footage 2,585 sqft
Price per Sqft $350
Subdivision Applewood
MLS Listing ID 73418683
Sold Date 10/31/25
Style Colonial
Bedrooms 4
Full Baths 2
Half Baths 1
HOA Y/N false
Year Built 2021
Annual Tax Amount $10,656
Tax Year 2025
Lot Size 0.960 Acres
Acres 0.96
Property Sub-Type Single Family Residence
Property Description
Welcome to this stunning newer-construction home, still carrying that “new house” smell, tucked away in a boutique 9-home cul-de-sac in the peaceful town of Mendon. This 4-bedroom, 2.5-bath residence offers a perfect balance of style, function, and comfort. The open floor plan is ideal for entertaining, highlighted by a gorgeous kitchen and an impressive over-sized island where family and friends naturally gather. A spacious living area flows seamlessly for celebrations or cozy evenings at home. Upstairs, the expansive primary suite features custom closets an enormous en-suite bath, creating a private retreat. The thoughtfully designed laundry room also includes custom shelving. Professional landscaping, a stone patio, and a two-car garage add ease and charm. Conveniently located minutes to I-495, the train, and shopping, yet set in a serene, inviting neighborhood. A truly special place to come home to every day.
Location
State MA
County Worcester
Zoning RES
Direction Providence Rd to Applewood Lane
Rooms
Basement Full, Interior Entry, Bulkhead, Concrete, Unfinished
Primary Bedroom Level Second
Kitchen Bathroom - Half, Flooring - Hardwood, Dining Area, Countertops - Stone/Granite/Solid, Kitchen Island, Cabinets - Upgraded, Recessed Lighting, Gas Stove
Interior
Heating Forced Air, Propane
Cooling Central Air
Flooring Wood, Tile, Carpet
Fireplaces Number 1
Fireplaces Type Living Room
Appliance Water Heater, Tankless Water Heater, Range, Oven, Dishwasher, Microwave, Refrigerator
Laundry Closet - Linen, Closet/Cabinets - Custom Built, Flooring - Hardwood, First Floor, Electric Dryer Hookup
Exterior
Exterior Feature Porch, Patio, Rain Gutters, Professional Landscaping, Sprinkler System, Fenced Yard
Garage Spaces 2.0
Fence Fenced/Enclosed, Fenced
Community Features Shopping, Park, Walk/Jog Trails, Medical Facility, Conservation Area, Highway Access, Public School
Utilities Available for Gas Range, for Electric Dryer
Roof Type Shingle
Total Parking Spaces 8
Garage Yes
Building
Lot Description Wooded, Cleared, Level
Foundation Concrete Perimeter
Sewer Private Sewer
Water Private
Architectural Style Colonial
Schools
Elementary Schools Clough
Middle Schools Miscoe Hill
High Schools Nipmuc Regional
Others
Senior Community false
Acceptable Financing Seller W/Participate
Listing Terms Seller W/Participate
Read Less
Want to know what your home might be worth? Contact us for a FREE valuation!

Our team is ready to help you sell your home for the highest possible price ASAP
Bought with Non Member • Non Member Office






