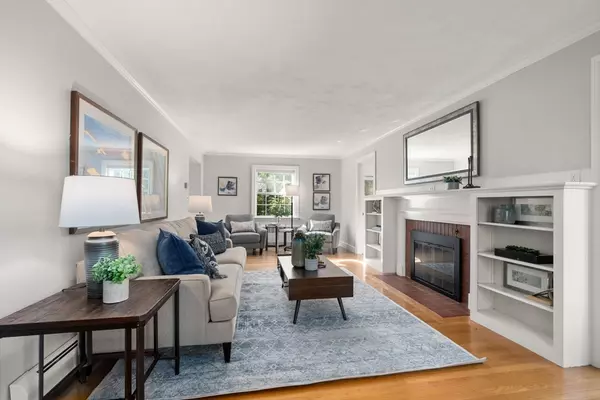$1,500,000
$1,500,000
For more information regarding the value of a property, please contact us for a free consultation.
65 Shornecliffe Rd Newton, MA 02458
3 Beds
2.5 Baths
2,286 SqFt
Key Details
Sold Price $1,500,000
Property Type Single Family Home
Sub Type Single Family Residence
Listing Status Sold
Purchase Type For Sale
Square Footage 2,286 sqft
Price per Sqft $656
MLS Listing ID 73432054
Sold Date 10/31/25
Style Colonial
Bedrooms 3
Full Baths 2
Half Baths 1
HOA Y/N false
Year Built 1952
Annual Tax Amount $13,416
Tax Year 2025
Lot Size 9,583 Sqft
Acres 0.22
Property Sub-Type Single Family Residence
Property Description
Back on market due to previous buyer's loss of financing. Beautiful gardens and an elegant brick walkway welcome you home to this wonderful 3-bedroom Colonial in Newton's desirable Farlow Hill neighborhood! The first floor features a cheerful updated kitchen, formal dining room, front-to-back living room with fireplace and French doors, bright family room w/skylights and built-ins, and half bath. There is a large deck off the kitchen and living room that offers serene views and is ideal for entertaining. Second floor features primary bedroom with ensuite bath, walk-in closet and second closet. This floor also has 2 additional bedrooms and family bathroom. Lower level has finished playroom, laundry area, ample storage, and walk-out backyard access. Enjoy central air, hardwood floors, one-car garage plus driveway parking, brick patio, and grassy rear yard. Convenient to Bigelow Middle School and several parks. Easy access to commuter routes and Express Bus to Cambridge and Boston. A gem!
Location
State MA
County Middlesex
Zoning SR1
Direction Waverley Ave to Franklin St to Shornecliffe Rd
Rooms
Family Room Skylight, Ceiling Fan(s), Vaulted Ceiling(s), Flooring - Wall to Wall Carpet, Window(s) - Picture, French Doors, Recessed Lighting, Window Seat
Basement Full, Partially Finished, Walk-Out Access
Primary Bedroom Level Second
Dining Room Flooring - Hardwood, Chair Rail, Wainscoting, Lighting - Overhead
Kitchen Flooring - Stone/Ceramic Tile, Countertops - Stone/Granite/Solid, Breakfast Bar / Nook, Deck - Exterior, Exterior Access, Recessed Lighting, Peninsula, Lighting - Pendant
Interior
Interior Features Closet, Storage, Lighting - Overhead, Play Room, Foyer
Heating Baseboard, Electric Baseboard, Hot Water, Natural Gas, Fireplace(s)
Cooling Central Air, Dual
Flooring Wood, Tile, Vinyl, Carpet, Flooring - Vinyl, Flooring - Hardwood
Fireplaces Number 2
Fireplaces Type Living Room
Appliance Gas Water Heater, Range, Dishwasher, Disposal, Microwave, Refrigerator, Washer, Dryer
Laundry Electric Dryer Hookup, Sink, In Basement, Washer Hookup
Exterior
Exterior Feature Deck, Patio, Rain Gutters, Fenced Yard
Garage Spaces 1.0
Fence Fenced/Enclosed, Fenced
Community Features Public Transportation, Park, Golf, Highway Access, Private School, Public School, Sidewalks
Utilities Available for Electric Range, for Electric Oven, for Electric Dryer, Washer Hookup
Roof Type Shingle
Total Parking Spaces 4
Garage Yes
Building
Foundation Concrete Perimeter
Sewer Public Sewer
Water Public
Architectural Style Colonial
Schools
Elementary Schools Underwood/Ward
Middle Schools Bigelow
High Schools Newton North
Others
Senior Community false
Read Less
Want to know what your home might be worth? Contact us for a FREE valuation!

Our team is ready to help you sell your home for the highest possible price ASAP
Bought with Leena Agnihotri • Compass






