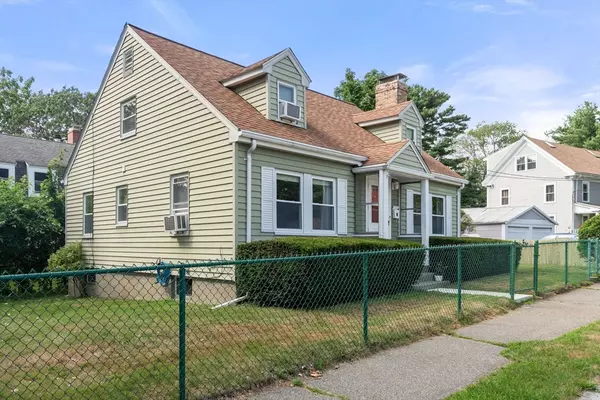$868,000
$799,900
8.5%For more information regarding the value of a property, please contact us for a free consultation.
25 Saco Street Newton, MA 02464
4 Beds
2 Baths
2,238 SqFt
Key Details
Sold Price $868,000
Property Type Single Family Home
Sub Type Single Family Residence
Listing Status Sold
Purchase Type For Sale
Square Footage 2,238 sqft
Price per Sqft $387
MLS Listing ID 73407931
Sold Date 11/05/25
Style Cape
Bedrooms 4
Full Baths 2
HOA Y/N false
Year Built 1940
Annual Tax Amount $7,643
Tax Year 2025
Lot Size 4,791 Sqft
Acres 0.11
Property Sub-Type Single Family Residence
Property Description
Nestled in the charming & historic village of Newton Upper Falls, this enchanting Cape-style residence offers 4 generously sized bedrooms & 2 full bathrooms, it is in move-in ready condition. Step through the welcoming front entry into a sun-drenched living room, where a classic wood-burning fireplace invites cozy evenings & warm gatherings. The heart of the home—a delightful kitchen—flows gracefully into a separate dining area, perfect for intimate dinners or lively entertaining. This main level also features 2 comfortable bedrooms & a beautifully appointed full bath. Ascend to the upper level, where you'll discover 2 expansive bedrooms offering peaceful retreats for rest and relaxation.The lower level offers a fabulous game room or playroom that provides endless possibilities for fun and leisure, along with an additional full bath for convenience. Outdoors, a lovely level yard to enjoy. Conveniently located to shopping, restaurants, & highways, Charles River path & new splash park.
Location
State MA
County Middlesex
Area Newton Upper Falls
Zoning MR1
Direction Chestnut St, to Oak St to Saco St
Rooms
Basement Full, Partially Finished
Primary Bedroom Level First
Dining Room Flooring - Stone/Ceramic Tile, Lighting - Overhead
Kitchen Flooring - Stone/Ceramic Tile, Dining Area, Exterior Access, Lighting - Overhead
Interior
Interior Features Lighting - Overhead, Play Room
Heating Central, Hot Water, Oil
Cooling Window Unit(s)
Flooring Wood, Tile, Flooring - Vinyl
Fireplaces Number 1
Fireplaces Type Living Room
Appliance Gas Water Heater, Range, Disposal, Refrigerator, Washer, Dryer
Laundry Flooring - Vinyl, In Basement, Gas Dryer Hookup
Exterior
Exterior Feature Rain Gutters, Fenced Yard
Garage Spaces 1.0
Fence Fenced
Community Features Public Transportation, Shopping, Park, Walk/Jog Trails, Conservation Area, Highway Access, Public School
Utilities Available for Gas Range, for Gas Dryer
Roof Type Shingle
Total Parking Spaces 4
Garage Yes
Building
Lot Description Level
Foundation Concrete Perimeter
Sewer Public Sewer
Water Public
Architectural Style Cape
Schools
Elementary Schools Countryside
Middle Schools Brown
High Schools Nshs
Others
Senior Community false
Read Less
Want to know what your home might be worth? Contact us for a FREE valuation!

Our team is ready to help you sell your home for the highest possible price ASAP
Bought with Keystone Homes Group • Keller Williams Realty Boston Northwest






