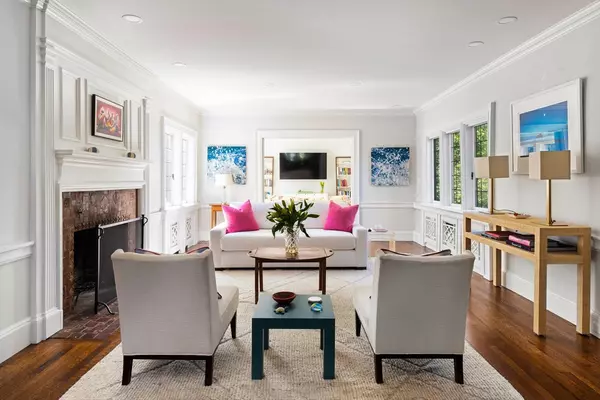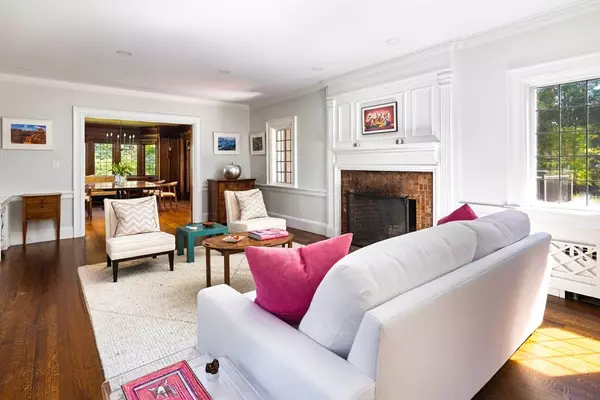$2,900,000
$2,925,000
0.9%For more information regarding the value of a property, please contact us for a free consultation.
249 Highland Street Newton, MA 02465
4 Beds
3.5 Baths
3,986 SqFt
Key Details
Sold Price $2,900,000
Property Type Single Family Home
Sub Type Single Family Residence
Listing Status Sold
Purchase Type For Sale
Square Footage 3,986 sqft
Price per Sqft $727
MLS Listing ID 73435265
Sold Date 11/06/25
Style Tudor
Bedrooms 4
Full Baths 3
Half Baths 1
HOA Y/N false
Year Built 1925
Annual Tax Amount $26,946
Tax Year 2025
Lot Size 0.520 Acres
Acres 0.52
Property Sub-Type Single Family Residence
Property Description
Set on a half-acre in coveted West Newton Hill, this 1925 home offers 3,986 SF with 4 beds and 3.5 baths. Thoughtfully reimagined, it preserves original character while adding a modern sensibility. The living room, centered on a wood-burning fireplace, opens to a window-lined family room. The dining room blends restored woodwork with leaded cabinetry. At the heart of the home, the kitchen features an oversized island, custom cabinetry, quartz countertops, and professional appliances. A casual eat-in area opens to a two-tiered deck with a built-in grill. Upstairs, the generous primary suite features a sunroom, walk-in closet, and updated bath, with 3 additional beds and two full baths. A flexible third floor offers space for play or a hangout. A lower level with laundry and direct garage access adds function. Outdoors, the fenced yard is landscaped and framed by mature plantings, creating a perfect setting for everyday play. Easy access to the Pike, I-95, and top area schools.
Location
State MA
County Middlesex
Area West Newton
Zoning SR-1
Direction Chestnut Street to Highland Street - on corner of Fountain Street (driveway entrance is on Fountain)
Rooms
Basement Partial, Garage Access
Primary Bedroom Level Second
Dining Room Window(s) - Bay/Bow/Box
Interior
Interior Features Bathroom - Full, Bathroom - Tiled With Tub & Shower, Closet - Double, Bathroom, Media Room, Play Room, Sun Room
Heating Electric Baseboard, Hot Water, Steam
Cooling Central Air, Wall Unit(s)
Fireplaces Number 1
Fireplaces Type Living Room
Appliance Gas Water Heater
Laundry In Basement
Exterior
Exterior Feature Porch, Deck - Wood, Storage, Professional Landscaping, Sprinkler System, Fenced Yard
Garage Spaces 2.0
Fence Fenced
Community Features Public Transportation, Shopping, Park, Walk/Jog Trails, Golf, Bike Path, Conservation Area, Highway Access, House of Worship, Private School, Public School, T-Station, University
Roof Type Slate
Total Parking Spaces 6
Garage Yes
Building
Lot Description Corner Lot
Foundation Stone
Sewer Public Sewer
Water Public
Architectural Style Tudor
Schools
Elementary Schools Peirce Elementary School
Middle Schools Day Middle School
High Schools Newton North High School
Others
Senior Community false
Read Less
Want to know what your home might be worth? Contact us for a FREE valuation!

Our team is ready to help you sell your home for the highest possible price ASAP
Bought with Janice Lipof • Hammond Residential Real Estate






