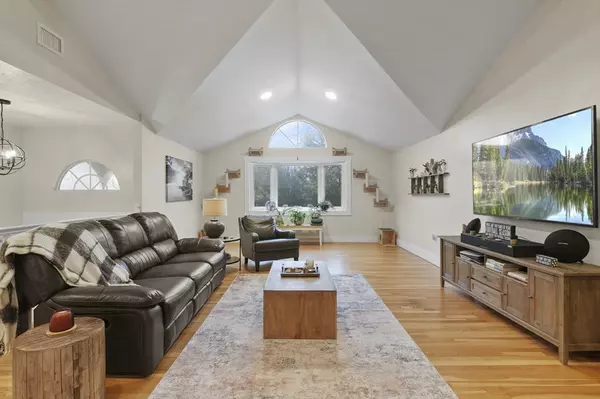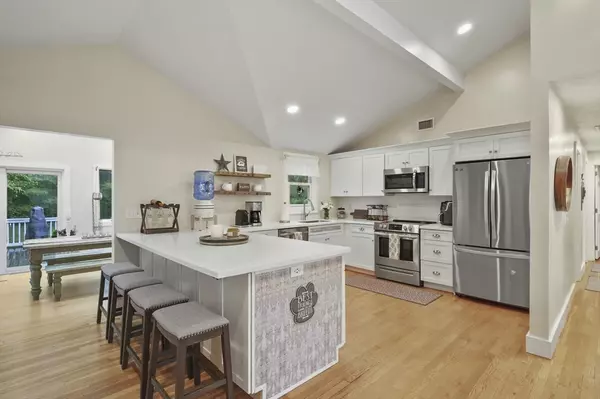$655,000
$649,000
0.9%For more information regarding the value of a property, please contact us for a free consultation.
45 Kendall Hill Road Sterling, MA 01564
4 Beds
2 Baths
2,055 SqFt
Key Details
Sold Price $655,000
Property Type Single Family Home
Sub Type Single Family Residence
Listing Status Sold
Purchase Type For Sale
Square Footage 2,055 sqft
Price per Sqft $318
MLS Listing ID 73436379
Sold Date 11/10/25
Style Raised Ranch
Bedrooms 4
Full Baths 2
HOA Y/N false
Year Built 1976
Annual Tax Amount $7,062
Tax Year 2025
Lot Size 1.070 Acres
Acres 1.07
Property Sub-Type Single Family Residence
Property Description
Welcome to this expansive, completely renovated (2021) move-in ready 4 bed, 2 bath raised ranch home located in beautiful Sterling. The open concept main level invites you in w/ HW floors throughout. This living room features sky-high vaulted ceilings & a bow window. The chef's kitchen offers a large breakfast bar & SS appliances. Enjoy entertaining in the formal dining room w/ its own vaulted ceilings, skylights, & convenient slider access to the back deck. Down the hall are 3 sun-filled bedrooms & a full bath. Head downstairs to discover even MORE living space, including a family room centered around a cozy, new gas fireplace (2022,) & 4th bedroom & a full bath w/ laundry. This home is truly meticulous w/ recent upgrades including a new gutter system, re-sanded front walkway pavers & an adorable new mailbox! Outside, you'll love the back deck which overlooks a private, serene backyard, front yard is professionally landscaped w/ an exquisite native wildflower garden.
Location
State MA
County Worcester
Zoning R
Direction Maple St. to Kendall Hill Rd.
Rooms
Basement Full, Finished, Walk-Out Access, Interior Entry, Garage Access
Primary Bedroom Level First
Dining Room Skylight, Ceiling Fan(s), Flooring - Hardwood, Deck - Exterior, Exterior Access, Slider
Kitchen Flooring - Hardwood, Countertops - Stone/Granite/Solid, Breakfast Bar / Nook, Recessed Lighting, Stainless Steel Appliances
Interior
Interior Features Recessed Lighting, Bonus Room
Heating Forced Air, Propane, Fireplace(s)
Cooling Central Air
Flooring Vinyl, Hardwood, Flooring - Vinyl
Fireplaces Number 1
Appliance Electric Water Heater, Water Heater, Range, Dishwasher, Microwave, Refrigerator, Washer, Dryer
Laundry Electric Dryer Hookup, Washer Hookup, In Basement
Exterior
Exterior Feature Deck - Composite, Storage
Garage Spaces 1.0
Community Features Shopping, Walk/Jog Trails
Utilities Available for Electric Dryer, Washer Hookup
Roof Type Shingle
Total Parking Spaces 9
Garage Yes
Building
Lot Description Cleared, Level
Foundation Concrete Perimeter
Sewer Private Sewer
Water Public
Architectural Style Raised Ranch
Others
Senior Community false
Read Less
Want to know what your home might be worth? Contact us for a FREE valuation!

Our team is ready to help you sell your home for the highest possible price ASAP
Bought with Yana Brodskiy • Coldwell Banker Realty - Needham






