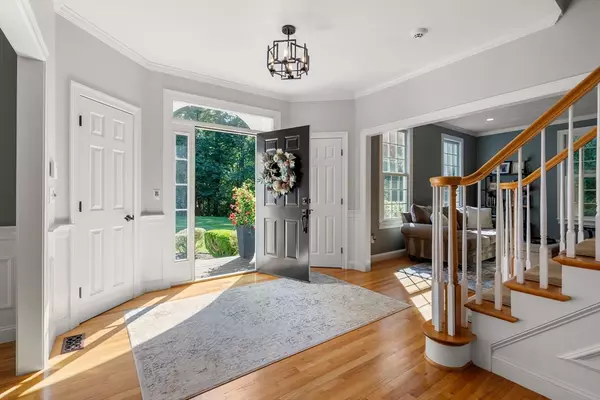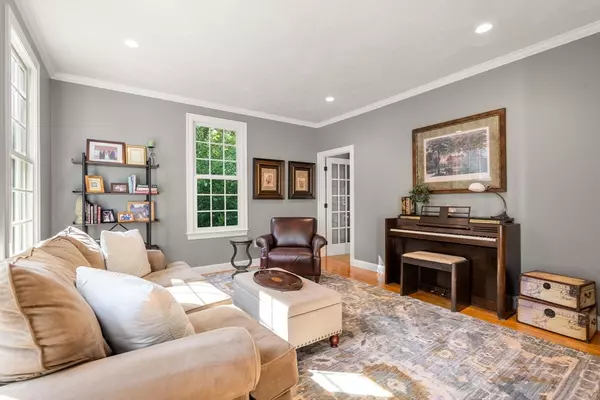$1,750,000
$1,895,000
7.7%For more information regarding the value of a property, please contact us for a free consultation.
9 Wentworth Drive Southborough, MA 01772
4 Beds
3.5 Baths
5,384 SqFt
Key Details
Sold Price $1,750,000
Property Type Single Family Home
Sub Type Single Family Residence
Listing Status Sold
Purchase Type For Sale
Square Footage 5,384 sqft
Price per Sqft $325
Subdivision Liberty Estates
MLS Listing ID 73429821
Sold Date 11/12/25
Style Colonial
Bedrooms 4
Full Baths 3
Half Baths 1
HOA Y/N false
Year Built 2000
Annual Tax Amount $22,282
Tax Year 2025
Lot Size 2.440 Acres
Acres 2.44
Property Sub-Type Single Family Residence
Property Description
Pride of Ownership shows in this Stately Colonial on a cul-de-sac in Liberty Estates. Nestled on 2.44 private acres, stonewalls welcome you to this 11 rm, 4 bdrm home w/ over 5300 sq ft of space. Interior features incl a chef grade kit w/ SubZero, Bosch, Electrolux, 1st Flr Office w/ built-ins, Primary bath w/ soaking tub & walk-in shower, 2nd staircase to Bonus Rm, walk-out Great Rm w/ kitchenette & full bath with steam shower, composite deck overlooking fenced backyard, new 275 gal oil tank, upgraded Bosch Heat Pump HVAC, whole house water purification sys. Exterior features include a stunning, heated Gunite Pool w/ Rock Waterfall, 8 person Spa, electric ignition Fire Pit perfect for year round entertaining, new 30 yr asphalt Roof, exterior painted 2024, 14x8 storage shed on professionally landscaped yard w/ WIFI enabled irrigation sys; whole house Generac generator. Lovely neighborhood w/ great commuter location mins to MBTA, Rt 9/Mass Pike/495 & top-rated Southborough School System
Location
State MA
County Worcester
Zoning RB
Direction GPS 9 Wentworth Dr
Rooms
Family Room Flooring - Wall to Wall Carpet
Basement Full, Finished, Walk-Out Access
Primary Bedroom Level Second
Dining Room Flooring - Hardwood
Kitchen Flooring - Hardwood, Countertops - Stone/Granite/Solid, Kitchen Island, Deck - Exterior, Stainless Steel Appliances, Storage
Interior
Interior Features Cabinets - Upgraded, Closet/Cabinets - Custom Built, Countertops - Stone/Granite/Solid, Wet bar, Decorative Molding, Bathroom - Full, Bathroom - Tiled With Shower Stall, Steam / Sauna, Pedestal Sink, Closet, Recessed Lighting, Home Office, Great Room, Bathroom, Bonus Room, Central Vacuum, Sauna/Steam/Hot Tub
Heating Forced Air, Heat Pump, Oil, Fireplace
Cooling Central Air, Heat Pump
Flooring Flooring - Hardwood, Flooring - Stone/Ceramic Tile, Flooring - Wall to Wall Carpet
Fireplaces Number 2
Fireplaces Type Family Room
Appliance Oven, Dishwasher, Microwave, Range, Refrigerator, Freezer, Washer, Dryer, Water Treatment, Range Hood, Second Dishwasher
Laundry Flooring - Stone/Ceramic Tile, First Floor
Exterior
Exterior Feature Deck - Composite, Patio, Pool - Inground Heated, Rain Gutters, Hot Tub/Spa, Storage, Professional Landscaping, Sprinkler System, Decorative Lighting, Fenced Yard
Garage Spaces 3.0
Fence Fenced
Pool Pool - Inground Heated
Community Features Public Transportation, Shopping, Walk/Jog Trails
Roof Type Shingle
Total Parking Spaces 9
Garage Yes
Private Pool true
Building
Lot Description Corner Lot, Wooded
Foundation Concrete Perimeter
Sewer Private Sewer
Water Public
Architectural Style Colonial
Schools
Elementary Schools Finn/Wood/Neary
Middle Schools Trottier
High Schools Algonquin
Others
Senior Community false
Read Less
Want to know what your home might be worth? Contact us for a FREE valuation!

Our team is ready to help you sell your home for the highest possible price ASAP
Bought with Michael C.H. Soong • Mega Realty Services






