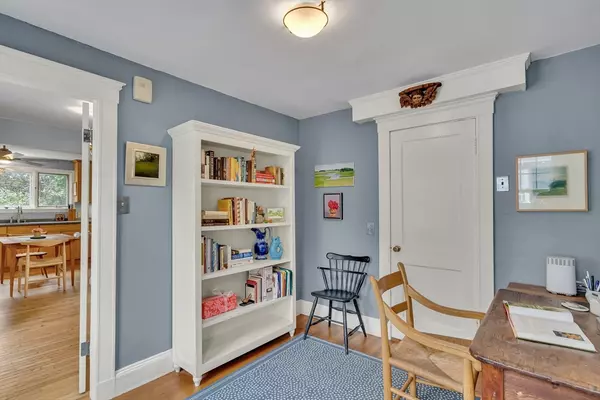$1,100,000
$989,900
11.1%For more information regarding the value of a property, please contact us for a free consultation.
299 Albemarle Rd Newton, MA 02460
3 Beds
3 Baths
1,551 SqFt
Key Details
Sold Price $1,100,000
Property Type Single Family Home
Sub Type Single Family Residence
Listing Status Sold
Purchase Type For Sale
Square Footage 1,551 sqft
Price per Sqft $709
MLS Listing ID 73438070
Sold Date 11/14/25
Style Bungalow
Bedrooms 3
Full Baths 3
HOA Y/N false
Year Built 1925
Annual Tax Amount $8,923
Tax Year 2025
Lot Size 8,276 Sqft
Acres 0.19
Property Sub-Type Single Family Residence
Property Description
Must-see! Discover this delightful and expanded 3-bedroom, 3-bath bungalow, ideally situated across from Albemarle Field in Newtonville. Rich in character, the home showcases the period details of the early 1900s thoughtfully updated for today's lifestyle. The inviting main level features hardwood floors, beautiful living and dining rooms, and a large eat-in kitchen with ample storage and stainless-steel appliances. Upstairs, the custom primary suite offers a private retreat with an ensuite bath, recessed lighting, and abundant space. There are two additional bedrooms and a full bath on the first floor. The finished lower level provides additional flexible living space, complete with a full bathroom. Enjoy outdoor living with a spacious deck, a level fenced backyard, plus a shed and a garage. Lovingly maintained, this home offers historic charm and modern convenience within close reach of Newtonville and West Newton village centers, schools, public transportation, and major highways.
Location
State MA
County Middlesex
Area Newtonville
Zoning SR3
Direction From Crafts St head south on Albemarle Rd
Rooms
Family Room Flooring - Vinyl, Recessed Lighting, Wainscoting
Basement Full, Partially Finished, Interior Entry, Bulkhead
Primary Bedroom Level Second
Dining Room Flooring - Hardwood, Lighting - Overhead
Kitchen Ceiling Fan(s), Closet, Flooring - Hardwood, Countertops - Stone/Granite/Solid, Exterior Access, Slider, Stainless Steel Appliances, Gas Stove
Interior
Heating Baseboard, Hot Water, Natural Gas, Electric
Cooling Window Unit(s)
Fireplaces Number 1
Fireplaces Type Living Room
Appliance Gas Water Heater, Water Heater, Range, Dishwasher, Microwave, Refrigerator, Washer, Dryer
Laundry Flooring - Vinyl, Gas Dryer Hookup, Recessed Lighting, Washer Hookup, Sink, In Basement
Exterior
Exterior Feature Porch, Deck, Rain Gutters, Storage, Sprinkler System, Fenced Yard
Garage Spaces 1.0
Fence Fenced
Community Features Public Transportation, Shopping, Pool, Tennis Court(s), Park, Bike Path, Highway Access, Public School, T-Station
Utilities Available for Gas Range, for Gas Dryer, Washer Hookup
Roof Type Shingle
Total Parking Spaces 4
Garage Yes
Building
Lot Description Level
Foundation Concrete Perimeter
Sewer Public Sewer
Water Public
Architectural Style Bungalow
Schools
Elementary Schools Horace Mann
Middle Schools Day
High Schools North
Others
Senior Community false
Acceptable Financing Contract
Listing Terms Contract
Read Less
Want to know what your home might be worth? Contact us for a FREE valuation!

Our team is ready to help you sell your home for the highest possible price ASAP
Bought with Alexandra Haueisen • Coldwell Banker Realty - Boston






