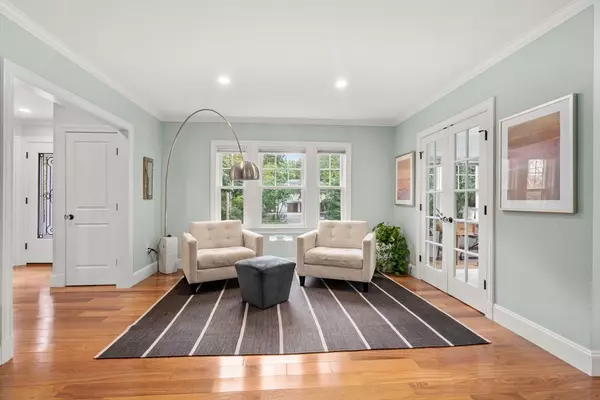$3,000,000
$2,595,000
15.6%For more information regarding the value of a property, please contact us for a free consultation.
279 Chestnut Street Newton, MA 02465
4 Beds
4.5 Baths
4,297 SqFt
Key Details
Sold Price $3,000,000
Property Type Single Family Home
Sub Type Single Family Residence
Listing Status Sold
Purchase Type For Sale
Square Footage 4,297 sqft
Price per Sqft $698
Subdivision West Newton Hill
MLS Listing ID 73438728
Sold Date 11/14/25
Style Colonial
Bedrooms 4
Full Baths 4
Half Baths 1
HOA Y/N false
Year Built 1927
Annual Tax Amount $22,750
Tax Year 2025
Lot Size 0.430 Acres
Acres 0.43
Property Sub-Type Single Family Residence
Property Description
West Newton Hill - This exquisite brick colonial home has been updated and meticulously cared for. Step through the front door into a large foyer that connects to the spacious dining room, living room, kitchen, office, and inviting family room that leads out to a raised bluestone patio. The kitchen features eat-in area, ample cabinet space, and top-of-the-line Wolf and Subzero appliances. The second floor boasts four bedrooms, three full bathrooms and laundry. Ascend to the third floor to a bonus sitting/media room and office space. The mudroom offers easy access to the kitchen and leads to a lower level play space/media area, gym, full bathroom, and lots of storage. Outside, the patio and expansive level yard is great for entertaining and outdoor activities. Situated near Commonwealth Ave.'s picturesque carriage lane, this home is conveniently located close to public transportation, shops, restaurants, and offers easy access to the MA Pike and I-95 for a quick commute to Boston.
Location
State MA
County Middlesex
Area West Newton
Zoning SR-1
Direction Commonwealth Ave. to Chestnut
Rooms
Family Room Flooring - Hardwood
Basement Partially Finished
Primary Bedroom Level Second
Dining Room Flooring - Hardwood
Kitchen Flooring - Hardwood, Dining Area, Kitchen Island
Interior
Interior Features Bonus Room, Exercise Room, Office, Mud Room
Heating Central
Cooling Central Air
Flooring Wood, Tile, Flooring - Hardwood
Fireplaces Number 1
Fireplaces Type Family Room
Appliance Gas Water Heater, Range, Dishwasher, Disposal, Microwave, Refrigerator, Freezer, Washer, Dryer, Wine Refrigerator
Laundry Second Floor
Exterior
Exterior Feature Patio, Fenced Yard
Garage Spaces 2.0
Fence Fenced
Community Features Public Transportation, Tennis Court(s), Golf, Highway Access, House of Worship, Public School, T-Station
Utilities Available for Gas Range
Roof Type Slate
Total Parking Spaces 4
Garage Yes
Building
Foundation Concrete Perimeter
Sewer Public Sewer
Water Public
Architectural Style Colonial
Schools
Elementary Schools Peirce
Middle Schools Day
High Schools North
Others
Senior Community false
Read Less
Want to know what your home might be worth? Contact us for a FREE valuation!

Our team is ready to help you sell your home for the highest possible price ASAP
Bought with Allison Blank • Compass






