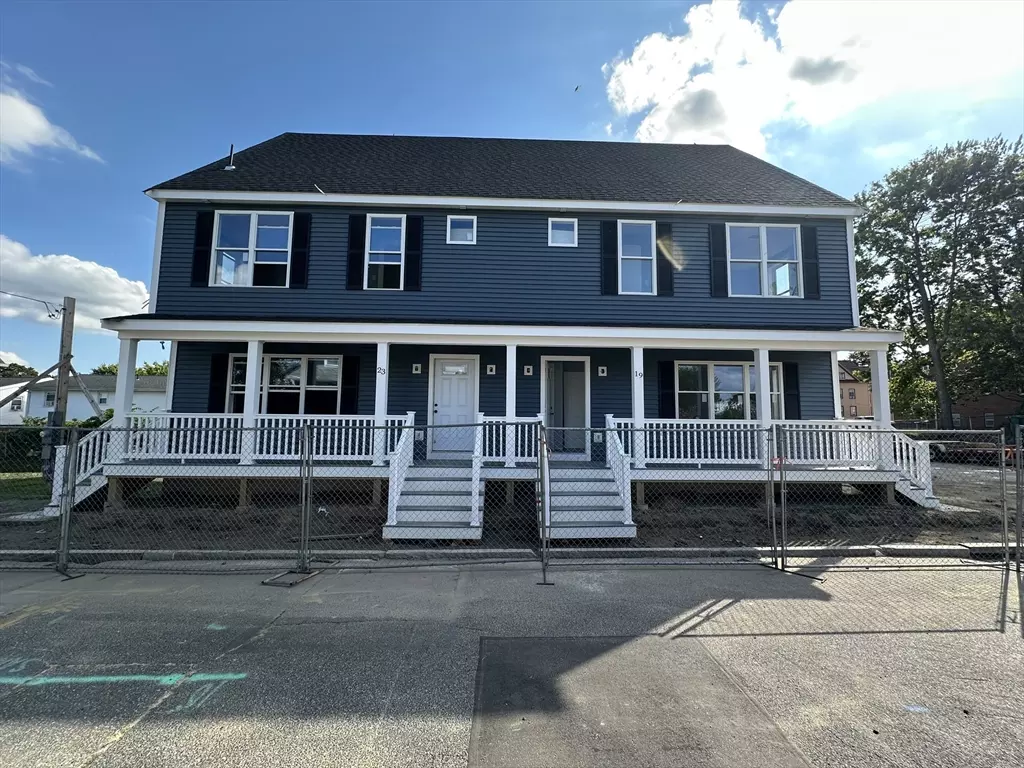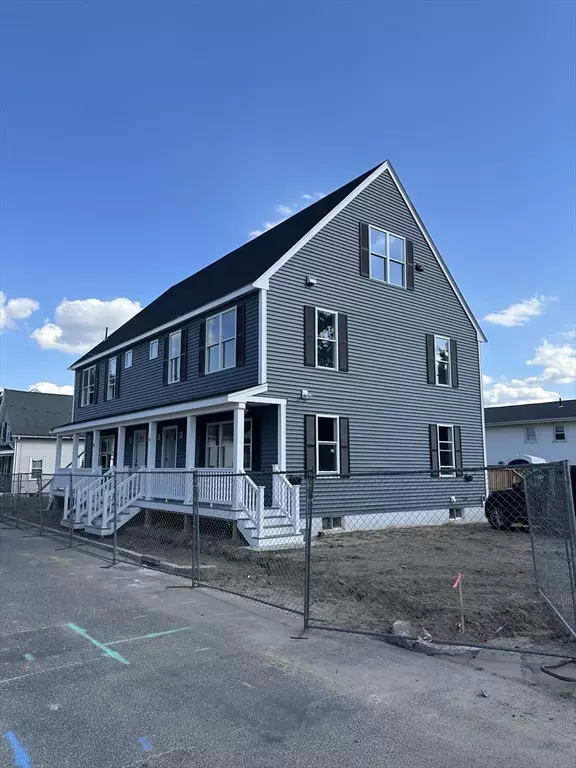$591,000
$569,900
3.7%For more information regarding the value of a property, please contact us for a free consultation.
19-23 Pine Street Court Springfield, MA 01105
8 Beds
5 Baths
3,350 SqFt
Key Details
Sold Price $591,000
Property Type Multi-Family
Sub Type 2 Family - 2 Units Side by Side
Listing Status Sold
Purchase Type For Sale
Square Footage 3,350 sqft
Price per Sqft $176
MLS Listing ID 73426384
Sold Date 11/13/25
Bedrooms 8
Full Baths 4
Half Baths 2
Year Built 2025
Annual Tax Amount $192
Tax Year 2025
Lot Size 4,356 Sqft
Acres 0.1
Property Sub-Type 2 Family - 2 Units Side by Side
Property Description
HUGE!! NEW!! Calling ALL Homeowners & Investors! Duplex features 3 levels of living & a full basement, each side!! Full length, covered farmers porch; each unit has a private deck & doghouse walk out from each basement. Each unit has separate driveways. Each unit has approximately 1,675 SF, level 3 has 335 SF and can be used as an all purpose room or bedroom #4. Each unit has 2 1/2 baths! Both units are fully applianced & include Washer/Dryer, Refrigerator, Stove, Microwave & Dishwasher. Granite counters in kitchens and vanity tops. Other features include: Dual fuel heating (gas/electric) provides peace of mind, on demand tankless hot water (Navien- Gas). Each unit is solar ready & is EV charging ready. Each unit has whole house ventilation Systems (ERV's). Basements provide great storage & possible additional living area. Closets everywhere!! Sale does not include adjacent parcel to the right. (FKA 11-15 Pine St. Court), possibly available by separate agreement. (See LB for details).
Location
State MA
County Hampden
Zoning Res B
Direction Pine Street to Pine Street Court, 1 block from intersection of Pine and Central Street.
Rooms
Basement Full, Walk-Out Access, Interior Entry, Concrete, Unfinished
Interior
Interior Features Walk-Up Attic, Stone/Granite/Solid Counters, Upgraded Cabinets, Upgraded Countertops, Bathroom With Tub & Shower, Living Room, Kitchen, Laundry Room
Heating Forced Air, Heat Pump, Natural Gas, Electric, Individual
Cooling Central Air, Heat Pump
Flooring Vinyl, Carpet
Appliance Range, Dishwasher, Microwave, Refrigerator, Washer, Dryer, Plumbed For Ice Maker
Laundry Electric Dryer Hookup, Washer Hookup
Exterior
Exterior Feature Rain Gutters
Fence Fenced/Enclosed, Fenced
Community Features Public Transportation, Shopping, Public School, Sidewalks
Utilities Available for Electric Range, for Electric Dryer, Washer Hookup, Icemaker Connection
Roof Type Shingle
Total Parking Spaces 4
Garage No
Building
Lot Description Cleared, Gentle Sloping, Level
Story 6
Foundation Concrete Perimeter
Sewer Public Sewer
Water Public
Others
Senior Community false
Acceptable Financing Contract
Listing Terms Contract
Read Less
Want to know what your home might be worth? Contact us for a FREE valuation!

Our team is ready to help you sell your home for the highest possible price ASAP
Bought with Manfred Karori • Berkshire Hathaway HomeServices Realty Professionals






