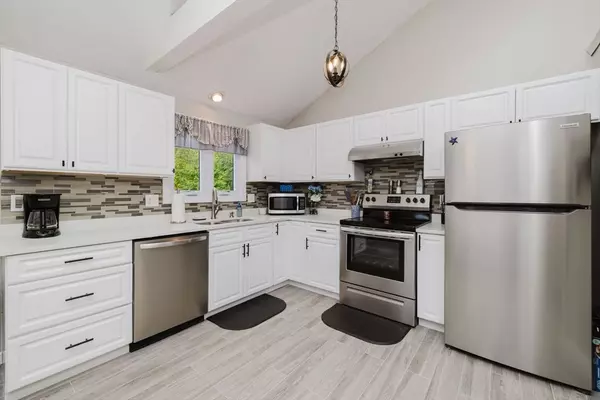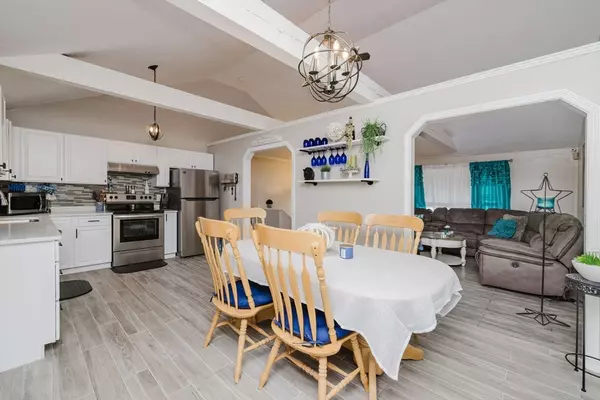$575,000
$574,900
For more information regarding the value of a property, please contact us for a free consultation.
53 Cheshire Dr Taunton, MA 02718
3 Beds
1 Bath
1,875 SqFt
Key Details
Sold Price $575,000
Property Type Single Family Home
Sub Type Single Family Residence
Listing Status Sold
Purchase Type For Sale
Square Footage 1,875 sqft
Price per Sqft $306
MLS Listing ID 73435943
Sold Date 11/14/25
Style Raised Ranch
Bedrooms 3
Full Baths 1
HOA Y/N false
Year Built 1990
Annual Tax Amount $4,809
Tax Year 2025
Lot Size 0.740 Acres
Acres 0.74
Property Sub-Type Single Family Residence
Property Description
This lovely 3 bedroom Raised Ranch Style home located on a great neighborhood is ready for the new family to move in. The living room and modern kitchen is bright and airy featuring a vaulted ceiling with skylight along wooden beams that amplify the sense of spaciousness, character and warmth. The kitchen is a culinary haven, where a skylight casts a gentle glow upon the new cabinets, Quartz countertops and backsplash, creating an inviting space to prepare meals and entertainment. The partial finished walk out basement features an office or potential bedroom, laundry room with rough plumbing for a new bath, family room with bar great for man cave and entertainment or even for future in-law use if you finish up the remainder of the basement. The private pool and deck offer a delightful setting for relaxation and recreation for the whole family. Great location close to the major highways for ease of commuting. Check it out and make an offer...
Location
State MA
County Bristol
Area East Taunton
Zoning Sub
Direction Staple St. to Cheshire Dr.
Rooms
Basement Full, Partially Finished, Interior Entry, Sump Pump, Concrete
Interior
Heating Baseboard, Oil
Cooling Window Unit(s)
Flooring Wood, Vinyl, Carpet, Laminate
Appliance ENERGY STAR Qualified Refrigerator, ENERGY STAR Qualified Dishwasher
Exterior
Exterior Feature Deck, Pool - Above Ground, Storage
Pool Above Ground
Community Features Public Transportation, Park, Walk/Jog Trails, Golf, Medical Facility, Highway Access, House of Worship, Public School
Utilities Available for Electric Range
Roof Type Asphalt/Composition Shingles
Total Parking Spaces 6
Garage No
Private Pool true
Building
Foundation Concrete Perimeter
Sewer Private Sewer
Water Private
Architectural Style Raised Ranch
Others
Senior Community false
Read Less
Want to know what your home might be worth? Contact us for a FREE valuation!

Our team is ready to help you sell your home for the highest possible price ASAP
Bought with Andy Saviolakis • RE/MAX Real Estate Center






