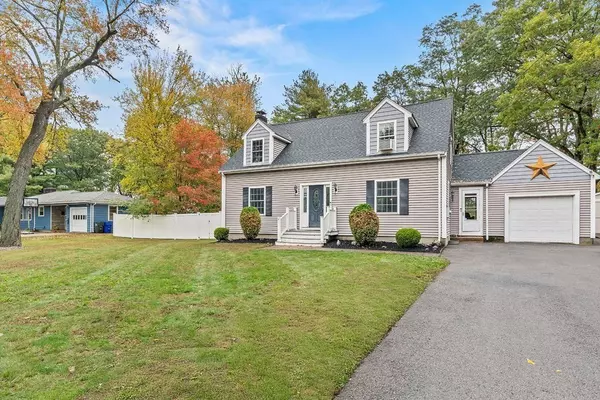$552,500
$540,000
2.3%For more information regarding the value of a property, please contact us for a free consultation.
322 South Main St Hopedale, MA 01747
3 Beds
2.5 Baths
1,748 SqFt
Key Details
Sold Price $552,500
Property Type Single Family Home
Sub Type Single Family Residence
Listing Status Sold
Purchase Type For Sale
Square Footage 1,748 sqft
Price per Sqft $316
MLS Listing ID 73444064
Sold Date 11/19/25
Style Cape
Bedrooms 3
Full Baths 2
Half Baths 1
HOA Y/N false
Year Built 1941
Annual Tax Amount $6,828
Tax Year 2025
Lot Size 0.530 Acres
Acres 0.53
Property Sub-Type Single Family Residence
Property Description
Open House Cancelled-- Offer Accepted!!! Welcome home to this warm and inviting 3-bedroom, 2.5-bath Cape, perfectly set on a ½-acre lot in Hopedale. Picture holidays gathered around the wood-burning fireplace in the spacious front-to-back living room, or summer barbecues on the back deck overlooking the fenced-in yard where everyone can spread out and play. The cherry cabinet kitchen, complete with granite counters, stainless steel appliances, wine fridge, and propane gas range, is ideal for cooking and entertaining. A convenient breezeway/mudroom connects to the garage, keeping things tidy year-round. Upstairs, three comfortable bedrooms include a guest bath with double vanity and a relaxing primary suite with walk-in closet and private bath. With a new roof, vinyl siding, newer heating system, and an unbeatable location near schools, shopping, and highways, this home blends comfort, convenience, and charm—ready for you to make lasting memories.
Location
State MA
County Worcester
Zoning RES
Direction Hartford Ave to Main St.
Rooms
Basement Full, Interior Entry, Bulkhead, Sump Pump, Concrete, Unfinished
Primary Bedroom Level Second
Dining Room Flooring - Hardwood, Open Floorplan, Lighting - Overhead, Archway
Kitchen Flooring - Stone/Ceramic Tile, Countertops - Stone/Granite/Solid, Kitchen Island, Exterior Access, Open Floorplan, Recessed Lighting, Stainless Steel Appliances, Wine Chiller, Lighting - Pendant
Interior
Interior Features Internet Available - Unknown
Heating Steam, Oil
Cooling Window Unit(s)
Flooring Tile, Hardwood
Fireplaces Number 1
Fireplaces Type Living Room
Appliance Water Heater, Range, Dishwasher, Microwave, Refrigerator, Freezer, Washer, Dryer, Wine Refrigerator
Laundry Electric Dryer Hookup, Washer Hookup, In Basement
Exterior
Exterior Feature Deck - Wood, Rain Gutters, Storage, Fenced Yard
Garage Spaces 1.0
Fence Fenced
Community Features Shopping, Park, Medical Facility, Laundromat, Highway Access, House of Worship, Public School
Utilities Available for Gas Range, for Electric Dryer, Washer Hookup
Roof Type Shingle
Total Parking Spaces 6
Garage Yes
Building
Lot Description Cleared, Level
Foundation Concrete Perimeter
Sewer Private Sewer
Water Public
Architectural Style Cape
Others
Senior Community false
Acceptable Financing Contract
Listing Terms Contract
Read Less
Want to know what your home might be worth? Contact us for a FREE valuation!

Our team is ready to help you sell your home for the highest possible price ASAP
Bought with The Liberty Group • Real Broker MA, LLC






