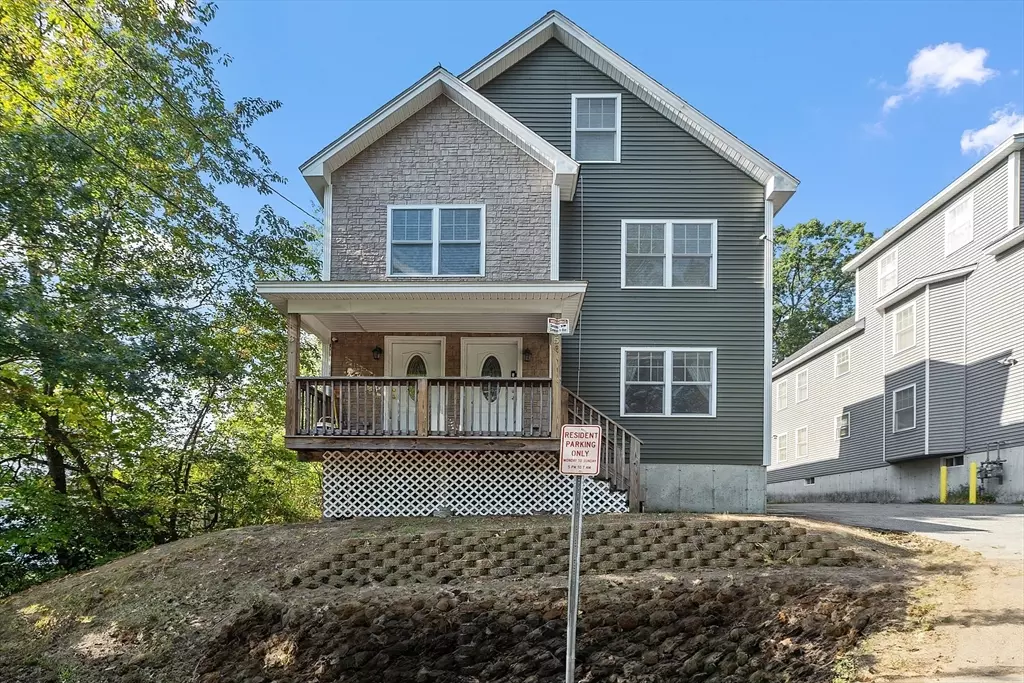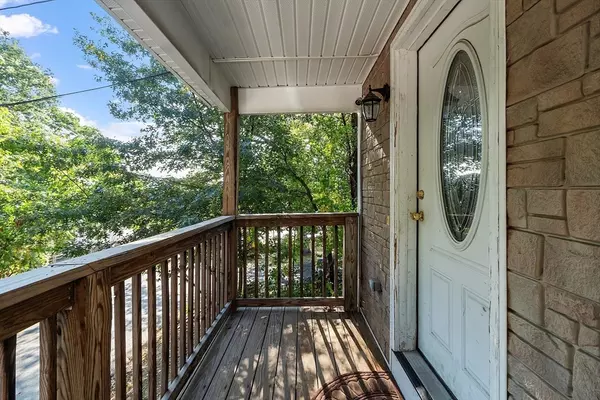$960,000
$949,900
1.1%For more information regarding the value of a property, please contact us for a free consultation.
3-5 Coleman St Lawrence, MA 01843
8 Beds
4 Baths
3,581 SqFt
Key Details
Sold Price $960,000
Property Type Multi-Family
Sub Type 2 Family - 2 Units Side by Side
Listing Status Sold
Purchase Type For Sale
Square Footage 3,581 sqft
Price per Sqft $268
MLS Listing ID 73435410
Sold Date 11/19/25
Bedrooms 8
Full Baths 4
Year Built 2015
Annual Tax Amount $7,407
Tax Year 2025
Lot Size 4,791 Sqft
Acres 0.11
Property Sub-Type 2 Family - 2 Units Side by Side
Property Description
Welcome to 3–5 Coleman Street – a spacious and modern multi-family home offering three levels of flexible living and impressive rental income potential. Built in 2015, this versatile property blends contemporary comfort with timeless character, making it ideal for investors or owner-occupants.The home features two generous units with sun-drenched rooms, open layouts, and elegant finishes. Each unit is thoughtfully designed to offer both comfort and functionality. Upstairs, a finished attic with two bedrooms and a full bath adds a rare bonus — perfect for an in-law suite, private retreat, or additional income-generating space.Enjoy the practical perks of separate utilities, central AC, off-street parking, and ample storage throughout. Whether you're looking to expand your investment portfolio or settle into a home with income flexibility, this property offers the perfect blend of cozy charm and future value.Ideally located in Lawrence, close to shops, schools, and commuter.
Location
State MA
County Essex
Area South Lawrence
Zoning RE
Direction From Everett St to Coleman
Rooms
Basement Full, Finished
Interior
Interior Features Stone/Granite/Solid Counters, Bathroom With Tub & Shower, Open Floorplan, Living Room, Dining Room, Kitchen, Laundry Room
Heating Forced Air, Natural Gas, Unit Control
Cooling Central Air, Individual, Unit Control
Flooring Carpet, Varies, Laminate, Hardwood, Stone / Slate, Wood, Tile
Appliance Range, Refrigerator
Laundry Washer & Dryer Hookup, Electric Dryer Hookup, Washer Hookup
Exterior
Exterior Feature Balcony/Deck
Community Features Public Transportation, Shopping, Park, Medical Facility, Laundromat, Highway Access, House of Worship, Private School, Public School, T-Station, University
Utilities Available for Gas Range, for Electric Dryer, Washer Hookup, Varies per Unit
Roof Type Shingle
Total Parking Spaces 6
Garage No
Building
Lot Description Corner Lot
Story 3
Foundation Concrete Perimeter
Sewer Public Sewer
Water Public
Schools
Elementary Schools Robert Frost
Middle Schools Emily G Wetherbee
High Schools High School
Others
Senior Community false
Acceptable Financing Contract
Listing Terms Contract
Read Less
Want to know what your home might be worth? Contact us for a FREE valuation!

Our team is ready to help you sell your home for the highest possible price ASAP
Bought with Treetop Group • Keller Williams Realty






