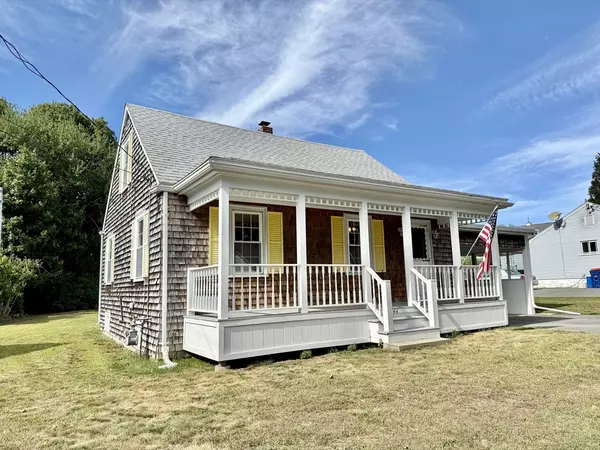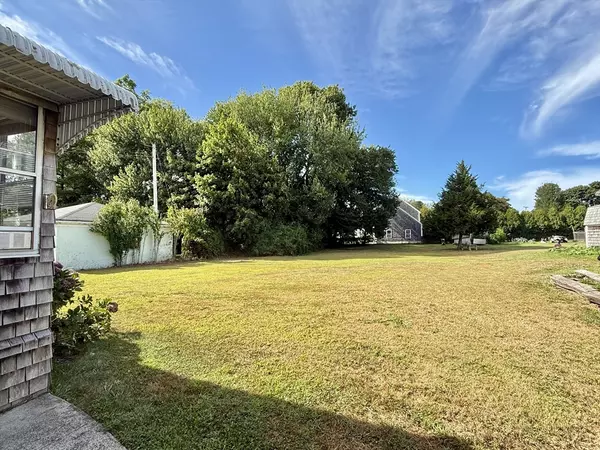$440,000
$449,000
2.0%For more information regarding the value of a property, please contact us for a free consultation.
44 Glenhaven Ave Fairhaven, MA 02719
3 Beds
1.5 Baths
1,287 SqFt
Key Details
Sold Price $440,000
Property Type Single Family Home
Sub Type Single Family Residence
Listing Status Sold
Purchase Type For Sale
Square Footage 1,287 sqft
Price per Sqft $341
MLS Listing ID 73420467
Sold Date 10/14/25
Style Cape
Bedrooms 3
Full Baths 1
Half Baths 1
HOA Y/N false
Year Built 1947
Annual Tax Amount $3,637
Tax Year 2025
Lot Size 0.280 Acres
Acres 0.28
Property Sub-Type Single Family Residence
Property Description
Location is key! Discover the inviting residence awaiting you at 44 Glenhaven Ave, Fairhaven, MA. Your new home sits just a couple of blocks from Livesy Park, with tennis, pickleball, and basketball courts, as well as skateboard and baseball fields. Ample small businesses right on Main St near Benoit's Square. Head south on Alden Rd for all the big box stores and groceries. Convenience is key and extra special when you live in this well-maintained cape. Just bring your special touches and creativity to the 70's decor and watch her pop with joy. The carpet has been lifted to show you the beautiful wood floors that have been protected by the wall-to-wall carpet. The home has a warm touch with real wood paneling throughout. A splash of paint would create a light and airy vibe. An enclosed three-season room off the kitchen, front porch perfect for those rockers, massive back yard, carport, central air, and partially finished basement, completes this prize package! Virtually staged.
Location
State MA
County Bristol
Zoning RA
Direction Alden to Glenhaven
Rooms
Basement Full, Partially Finished, Interior Entry, Concrete
Primary Bedroom Level Second
Main Level Bedrooms 1
Kitchen Flooring - Vinyl, Kitchen Island, Exterior Access, Gas Stove
Interior
Heating Forced Air, Oil
Cooling Central Air
Flooring Wood, Vinyl, Carpet
Appliance Range, Dishwasher, Refrigerator
Laundry In Basement, Washer Hookup
Exterior
Exterior Feature Porch, Other
Community Features Public Transportation, Shopping, Tennis Court(s), Park, Medical Facility, Bike Path, Highway Access, House of Worship, Marina, Private School, Public School
Utilities Available Washer Hookup
Roof Type Shingle
Total Parking Spaces 3
Garage No
Building
Foundation Other
Sewer Public Sewer
Water Public
Architectural Style Cape
Others
Senior Community false
Read Less
Want to know what your home might be worth? Contact us for a FREE valuation!

Our team is ready to help you sell your home for the highest possible price ASAP
Bought with Gary Gagne Jr. • Freedom Realty Group LLC






