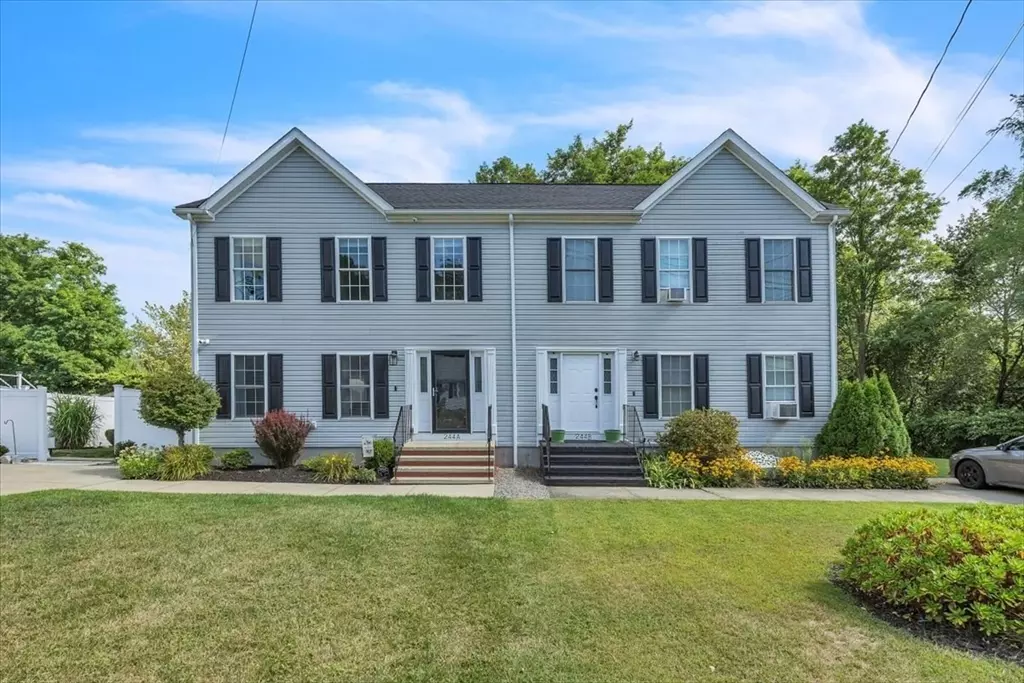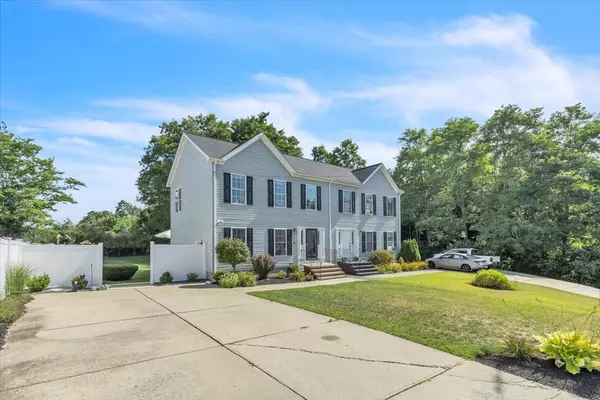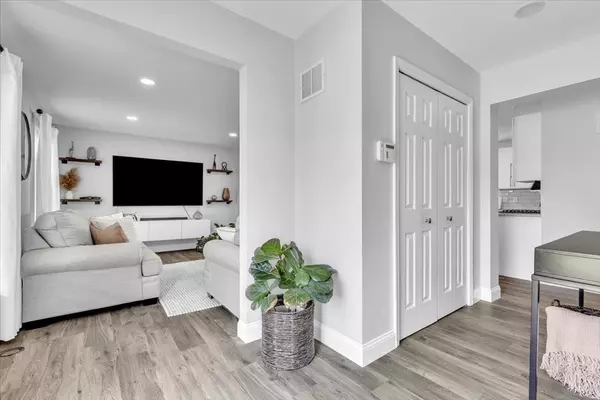$505,000
$485,000
4.1%For more information regarding the value of a property, please contact us for a free consultation.
244 Pratt St #A Taunton, MA 02780
3 Beds
2 Baths
1,765 SqFt
Key Details
Sold Price $505,000
Property Type Condo
Sub Type Condominium
Listing Status Sold
Purchase Type For Sale
Square Footage 1,765 sqft
Price per Sqft $286
MLS Listing ID 73431321
Sold Date 11/17/25
Bedrooms 3
Full Baths 2
Year Built 2005
Annual Tax Amount $3,170
Tax Year 2025
Lot Size 0.390 Acres
Acres 0.39
Property Sub-Type Condominium
Property Description
Welcome to this beautifully renovated duplex-style condo offering 3 bedrooms and 2 full bathrooms. This home features upgrades throughout, including a stunning kitchen with white soft-close cabinetry, granite countertops, and stainless steel appliances. The open-concept design flows into the living room, making it perfect for entertaining your guests, with luxury vinyl flooring throughout the home. Second floor offer's 3 bedroom and a full bath. The master's bedroom offers a spacious walk in closet. While the finished basement provides a multi-purpose bonus room, ideal for a home office, gym, or recreation space. Recent improvements include a new roof (2025), a tankless water heater, and a beautiful new deck—providing both efficiency and peace of mind. With no condo fees and nothing left to do but move in, this turnkey property offers both comfort and convenience. Located just minutes from highways, shopping, dining, and the hospital, Don't miss your chance-schedule your showing!
Location
State MA
County Bristol
Zoning URBRES
Direction Please use GPS!
Rooms
Basement Y
Primary Bedroom Level Second
Dining Room Flooring - Vinyl
Kitchen Flooring - Vinyl, Dining Area, Kitchen Island, Cabinets - Upgraded, Open Floorplan
Interior
Interior Features Closet, Bonus Room
Heating Forced Air, Propane
Cooling Central Air
Flooring Vinyl, Hardwood, Laminate
Appliance Range, Microwave, Refrigerator, ENERGY STAR Qualified Dryer, ENERGY STAR Qualified Washer
Laundry Flooring - Vinyl, Electric Dryer Hookup, Washer Hookup, In Basement, In Unit
Exterior
Exterior Feature Deck
Community Features Public Transportation, Shopping, Medical Facility, Laundromat, Highway Access, House of Worship
Utilities Available for Gas Range, for Gas Oven, for Electric Dryer, Washer Hookup
Roof Type Shingle
Total Parking Spaces 4
Garage No
Building
Story 3
Sewer Public Sewer
Water Public
Schools
Elementary Schools East Taunton
Middle Schools Joseph H Martin
High Schools Taunton High
Others
Pets Allowed Yes
Senior Community false
Acceptable Financing Contract
Listing Terms Contract
Read Less
Want to know what your home might be worth? Contact us for a FREE valuation!

Our team is ready to help you sell your home for the highest possible price ASAP
Bought with Bernardine Cesar • Keller Williams Elite






