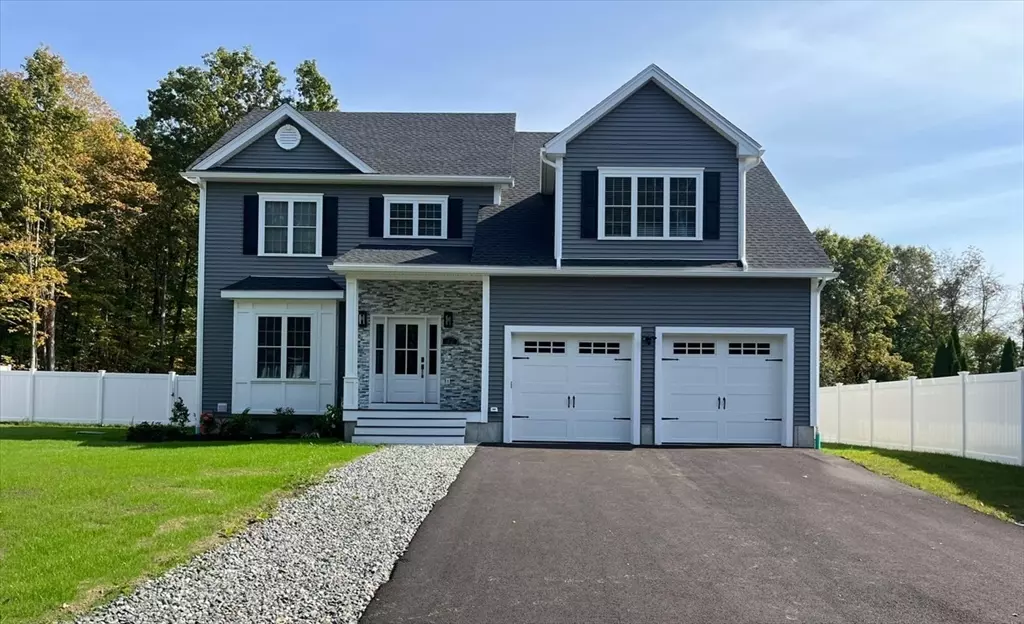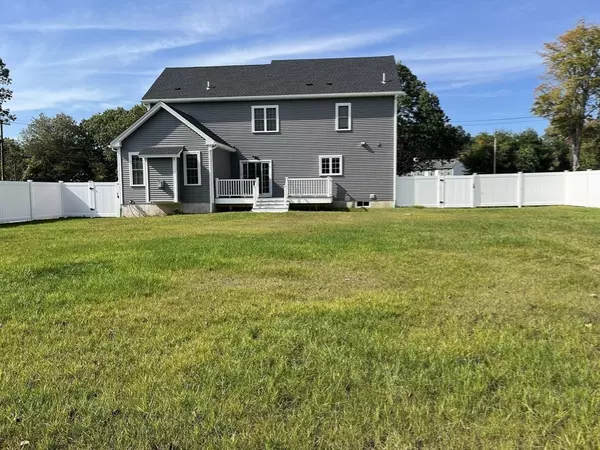$1,215,000
$1,225,000
0.8%For more information regarding the value of a property, please contact us for a free consultation.
32 Clews St Shrewsbury, MA 01545
4 Beds
3 Baths
2,771 SqFt
Key Details
Sold Price $1,215,000
Property Type Single Family Home
Sub Type Single Family Residence
Listing Status Sold
Purchase Type For Sale
Square Footage 2,771 sqft
Price per Sqft $438
MLS Listing ID 73450386
Sold Date 11/06/25
Style Colonial
Bedrooms 4
Full Baths 3
HOA Y/N false
Year Built 2025
Tax Year 2025
Lot Size 1.030 Acres
Acres 1.03
Property Sub-Type Single Family Residence
Property Description
This stunning new construction home blends modern design with everyday comfort. The elegant chef's kitchen features stone countertops, a large island, pantry, floor to ceiling lighted cabinets and topped off with a built in Thermador Fridge and commercial grade range. The family room boasts a striking fireplace, vaulted ceiling, and a distinctive wood wall, creating an atmosphere of warmth and character. The rest of the first floor gives you versatility with a formal dining/office and a full bath. Upstairs the luxurious primary suite boasts a custom walk-in closet and spa-like bath. Additionally, three more bedrooms, a full bath, and a dream laundry room complete this floor. Outside is just as amazing with a massive deck overlooking a huge, level, fully fenced in yard - perfect for entertaining and play. The finished garage comes equipped with an EV charger and leads you right to your must have mudroom with built in benches. This house is an absolute must see and ready for move in.
Location
State MA
County Worcester
Direction Use GPS
Rooms
Basement Full
Primary Bedroom Level Second
Interior
Heating Central, Forced Air, Heat Pump, Propane, Air Source Heat Pumps (ASHP), Leased Propane Tank
Cooling Central Air, Heat Pump, Air Source Heat Pumps (ASHP)
Flooring Tile, Hardwood
Fireplaces Number 1
Appliance Water Heater, Tankless Water Heater, Range, Dishwasher, Disposal, Microwave, Refrigerator, Freezer, Range Hood, Water Softener, Plumbed For Ice Maker
Laundry Second Floor, Electric Dryer Hookup, Washer Hookup
Exterior
Exterior Feature Porch, Deck - Vinyl, Deck - Composite, Rain Gutters, Fenced Yard
Garage Spaces 2.0
Fence Fenced/Enclosed, Fenced
Utilities Available for Gas Range, for Electric Oven, for Electric Dryer, Washer Hookup, Icemaker Connection
Roof Type Shingle
Total Parking Spaces 10
Garage Yes
Building
Lot Description Level
Foundation Concrete Perimeter
Sewer Public Sewer
Water Public
Architectural Style Colonial
Others
Senior Community false
Read Less
Want to know what your home might be worth? Contact us for a FREE valuation!

Our team is ready to help you sell your home for the highest possible price ASAP
Bought with Aiman Abdeljaber • Home Team Realty Group LLC






