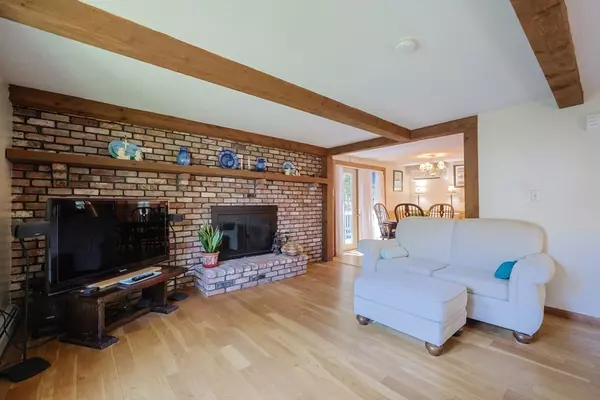$655,000
$675,000
3.0%For more information regarding the value of a property, please contact us for a free consultation.
16 Nelson Point Road Shrewsbury, MA 01545
3 Beds
2 Baths
2,484 SqFt
Key Details
Sold Price $655,000
Property Type Single Family Home
Sub Type Single Family Residence
Listing Status Sold
Purchase Type For Sale
Square Footage 2,484 sqft
Price per Sqft $263
MLS Listing ID 73412825
Sold Date 11/21/25
Style Raised Ranch
Bedrooms 3
Full Baths 2
HOA Y/N false
Year Built 1983
Annual Tax Amount $8,067
Tax Year 2025
Lot Size 1.110 Acres
Acres 1.11
Property Sub-Type Single Family Residence
Property Description
Enjoy this privately set split entry home set on 1.1 acres in the Nelson Point area of Lake Quinsigamond. The home features a living room with a fireplace, bay window, beamed ceiling, hardwood floors. A dining area open to the kitchen. 3 bedrooms with hardwoods. 2 full baths. Lower level family room, den/office and a large storage room. Laundry 1st & 2nd floor. The owners updates include newly paved driveway 2024, several updates in 2019 Mitsubishi ac/heat units, located in kitchen dining area, 2 bedrooms & LL den/office, added attic insulation, air sealing/vents, Buderus hwbb oil boiler, water heater & Roth oil tank! New radon fan 2026. A rare find 1.1 acre lot that backs up to "Round Pond" area of the lake. 2 storage sheds, large deck, private water and private sewer. Located close to major routes routes 20, 9 & 140.Grafon & Westborough T. Don't miss your opportunity to own in Shrewsbury
Location
State MA
County Worcester
Zoning RES B-
Direction Lake Ave to Nelson Point Rd
Rooms
Family Room Flooring - Stone/Ceramic Tile
Basement Full, Finished, Interior Entry, Radon Remediation System
Primary Bedroom Level First
Dining Room Flooring - Laminate, French Doors, Deck - Exterior, Lighting - Overhead
Kitchen Flooring - Laminate, Dining Area, Countertops - Stone/Granite/Solid, Exterior Access, Stainless Steel Appliances
Interior
Interior Features Closet - Double, Home Office
Heating Baseboard, Oil, Electric, Ductless
Cooling Central Air, 3 or More, Ductless
Flooring Wood, Tile, Laminate, Hardwood, Flooring - Stone/Ceramic Tile
Fireplaces Number 1
Fireplaces Type Living Room
Appliance Water Heater, Range, Dishwasher, Refrigerator
Laundry Electric Dryer Hookup, Washer Hookup, In Basement
Exterior
Exterior Feature Deck - Wood, Storage, Other
Community Features Public Transportation, Shopping, Highway Access
Utilities Available for Electric Range, for Electric Oven, for Electric Dryer, Washer Hookup
Roof Type Shingle
Total Parking Spaces 6
Garage No
Building
Lot Description Easements, Gentle Sloping
Foundation Concrete Perimeter
Sewer Private Sewer
Water Private
Architectural Style Raised Ranch
Schools
Elementary Schools Calvin Coolidge K-4
Middle Schools Oak - Sherwood
High Schools Shrewsbury High
Others
Senior Community false
Acceptable Financing Contract
Listing Terms Contract
Read Less
Want to know what your home might be worth? Contact us for a FREE valuation!

Our team is ready to help you sell your home for the highest possible price ASAP
Bought with Derek St. Martin • StreamLine Communities






