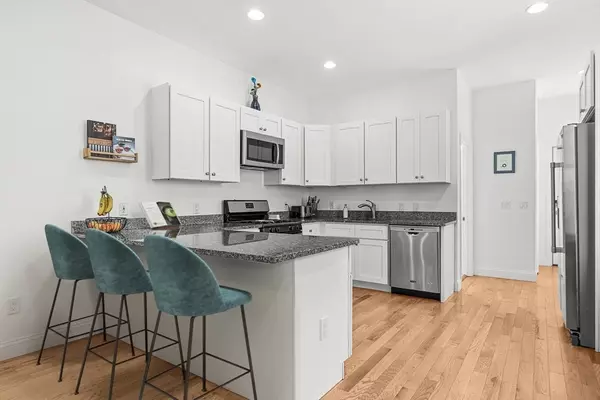$639,000
$649,000
1.5%For more information regarding the value of a property, please contact us for a free consultation.
659 Moody Street #2 Waltham, MA 02453
3 Beds
2 Baths
1,775 SqFt
Key Details
Sold Price $639,000
Property Type Condo
Sub Type Condominium
Listing Status Sold
Purchase Type For Sale
Square Footage 1,775 sqft
Price per Sqft $360
MLS Listing ID 73432212
Sold Date 11/20/25
Bedrooms 3
Full Baths 2
HOA Fees $240/mo
Year Built 1910
Annual Tax Amount $5,827
Tax Year 2025
Property Sub-Type Condominium
Property Description
Thoughtfully designed, 2015 fully-renovated townhouse that blends modern living with a prime location. Quietly located on the backside of the building, with 2 parking spots off Brown Street, while being seconds from the vibrant restaurants of Moody Street, parks & Charles River. The main floor features an open-concept living space with high ceilings & tall windows filling the space with natural light. The kitchen has shaker cabinets, granite counters & inviting peninsula. Full bathroom with shower/tub on 1st floor. The 2nd floor has 2 generous bedrooms & 1 full bathroom with standup shower. The lower level offers a 3rd bedroom with legal egress & comfortable family room featuring side by side laundry area. The home has central A/C & a 2024 roof. Outside, you'll find a small & private exterior space as well as a large, shared, fenced-in front yard. Unique access to I-95, Mass Pike & commuter rail. This townhouse offers incredible convenience without sacrificing comfort or privacy.
Location
State MA
County Middlesex
Area South Waltham
Direction Main St> Moody St
Rooms
Family Room Flooring - Vinyl, Recessed Lighting, Remodeled
Basement Y
Primary Bedroom Level Second
Dining Room Flooring - Hardwood, Open Floorplan, Recessed Lighting, Remodeled
Kitchen Flooring - Hardwood, Dining Area, Countertops - Stone/Granite/Solid, Cabinets - Upgraded, Exterior Access, Open Floorplan, Recessed Lighting, Remodeled, Peninsula
Interior
Interior Features Mud Room
Heating Central, Forced Air, Natural Gas, Ductless
Cooling Central Air, Ductless
Flooring Tile, Vinyl, Hardwood
Appliance Range, Dishwasher, Disposal, Microwave, Refrigerator, Washer, Dryer
Laundry In Basement, In Unit
Exterior
Exterior Feature Fenced Yard, Integrated Pest Management, Rain Gutters, Sprinkler System
Fence Security, Fenced
Community Features Public Transportation, Shopping, Park, Walk/Jog Trails, Medical Facility, Bike Path, Conservation Area, Highway Access, Public School, T-Station, University
Utilities Available for Gas Range
Roof Type Shingle
Total Parking Spaces 2
Garage No
Building
Story 3
Sewer Public Sewer
Water Public
Schools
Elementary Schools Whittemore
High Schools Waltham High
Others
Pets Allowed Yes w/ Restrictions
Senior Community false
Read Less
Want to know what your home might be worth? Contact us for a FREE valuation!

Our team is ready to help you sell your home for the highest possible price ASAP
Bought with Gayle Winters & Co. Team • Compass






