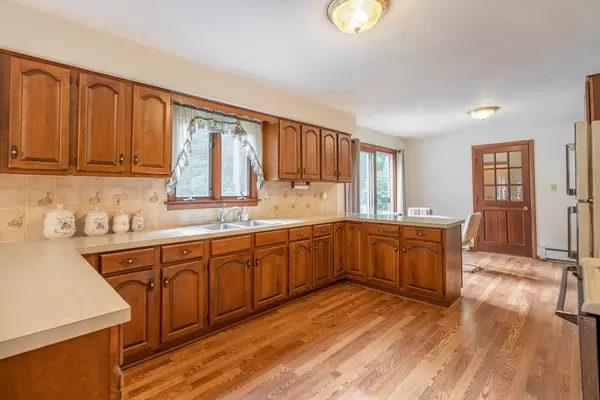$499,900
$499,900
For more information regarding the value of a property, please contact us for a free consultation.
7 Howe Rd Spencer, MA 01562
3 Beds
3 Baths
2,008 SqFt
Key Details
Sold Price $499,900
Property Type Single Family Home
Sub Type Single Family Residence
Listing Status Sold
Purchase Type For Sale
Square Footage 2,008 sqft
Price per Sqft $248
MLS Listing ID 73433549
Sold Date 11/24/25
Style Colonial
Bedrooms 3
Full Baths 2
Half Baths 2
HOA Y/N false
Year Built 1987
Annual Tax Amount $4,708
Tax Year 2025
Lot Size 2.250 Acres
Acres 2.25
Property Sub-Type Single Family Residence
Property Description
First time on the market! One owner, spacious 4-bedroom, 2 full and 2 half bath Colonial set on 2.25 beautiful, level acres near Howe State Park! This is an amazing, highly desirable location that has total privacy without isolation! Enjoy walking trails right down the road at the park! (5 minute walk from the house)The home features include a large kitchen perfect for gatherings,fireplaced livingroom, main suite with full bath, generous sized bedrooms and much more. Wide open floor plan invites entertaining! A full, walk-out basement offering great potential for additional living space, and an attached garage with workspace for convenience. Lovely expansive lot is ideal for outdoor activities, gardening, or simply relaxing in a private, natural setting—all while being close to schools, shopping, and major commuter routes.(Less than 15 minutes to MA pike) Relax on the farmers porch while enjoying natures surroundings! Quick occupancy available! Move in before the holidays!
Location
State MA
County Worcester
Zoning RR
Direction Off Rt 31 South
Rooms
Family Room Wood / Coal / Pellet Stove, Flooring - Laminate, Deck - Exterior, Exterior Access, Open Floorplan
Basement Full, Walk-Out Access, Interior Entry, Concrete
Primary Bedroom Level Second
Dining Room Flooring - Laminate, Window(s) - Bay/Bow/Box, Exterior Access, Open Floorplan, Slider
Kitchen Dining Area, Exterior Access, Open Floorplan, Slider
Interior
Heating Baseboard, Oil
Cooling None
Flooring Carpet, Laminate
Fireplaces Number 1
Fireplaces Type Living Room
Appliance Water Heater, Range, Microwave, Washer, Dryer
Laundry Bathroom - Half, First Floor, Electric Dryer Hookup, Washer Hookup
Exterior
Exterior Feature Porch, Deck - Wood, Rain Gutters, Horses Permitted
Garage Spaces 2.0
Community Features Shopping, Park, Walk/Jog Trails, Conservation Area, Highway Access, House of Worship, Public School
Utilities Available for Electric Range, for Electric Oven, for Electric Dryer, Washer Hookup
Roof Type Shingle
Total Parking Spaces 10
Garage Yes
Building
Lot Description Wooded
Foundation Concrete Perimeter
Sewer Private Sewer
Water Private
Architectural Style Colonial
Others
Senior Community false
Read Less
Want to know what your home might be worth? Contact us for a FREE valuation!

Our team is ready to help you sell your home for the highest possible price ASAP
Bought with Horizon Homes Team • Dell Realty Inc.






