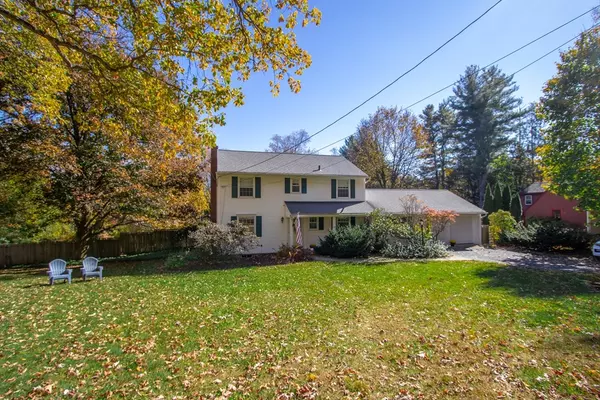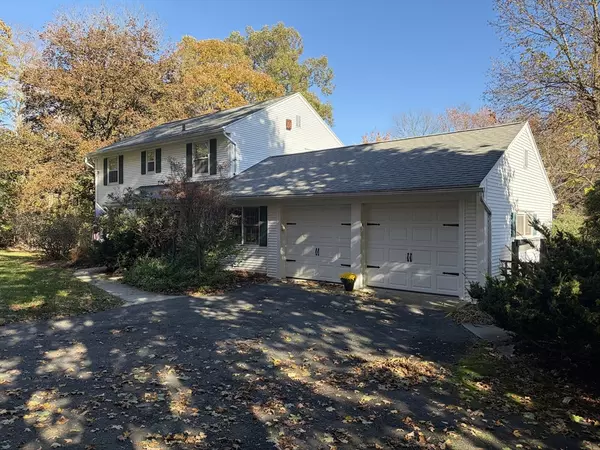$356,000
$349,900
1.7%For more information regarding the value of a property, please contact us for a free consultation.
760 Stony Hill Road Wilbraham, MA 01095
3 Beds
1.5 Baths
1,977 SqFt
Key Details
Sold Price $356,000
Property Type Single Family Home
Sub Type Single Family Residence
Listing Status Sold
Purchase Type For Sale
Square Footage 1,977 sqft
Price per Sqft $180
MLS Listing ID 73446297
Sold Date 11/24/25
Style Colonial
Bedrooms 3
Full Baths 1
Half Baths 1
HOA Y/N false
Year Built 1951
Annual Tax Amount $5,652
Tax Year 2025
Lot Size 0.670 Acres
Acres 0.67
Property Sub-Type Single Family Residence
Property Description
This delightful country home is conveniently located near local amenities & Country Club of Wilbraham. The interior boasts an expansive living room & dining room, complete w/ double-sided built-in cabinets, fireplace, harwood flooring & replacement windows, perfect for hosting large family gatherings. A rustic country kitchen, half bath, a cozy family room w/ wood paneling, & a newer four-season sunroom addition complete the picture.The first floor also features a dedicated home office w/ closet. The upstairs area offers a spacious hallway, generously sized master bedroom, 2 additional bedrooms all w/ custom closets & a renovated full bath. The backyard is a private setting that borders conservation land. It boasts a charming shed & two greenhouses ideal for the gardening aficionados! This home also features gas heat w/ electric available as a supplemental source. Add. Upgrades (APO): sunroom 2012, roof 2015, natural gas w/ AC 2017, septic 2018, hot water heater & electrical panel.
Location
State MA
County Hampden
Zoning R26
Direction Springfield Street or Boston Road to Stony Hill
Rooms
Family Room Flooring - Hardwood
Basement Full, Bulkhead, Concrete
Primary Bedroom Level Second
Dining Room Closet/Cabinets - Custom Built, Flooring - Hardwood
Kitchen Flooring - Laminate, Country Kitchen
Interior
Interior Features Closet, Office, Sun Room
Heating Natural Gas, Electric
Cooling Central Air
Flooring Tile, Vinyl, Hardwood, Flooring - Hardwood, Flooring - Stone/Ceramic Tile
Fireplaces Number 1
Fireplaces Type Living Room
Appliance Range, Dishwasher, Refrigerator, Washer, Dryer
Laundry In Basement
Exterior
Exterior Feature Porch, Deck - Wood, Rain Gutters, Storage, Greenhouse
Garage Spaces 2.0
Community Features Shopping, Park, Walk/Jog Trails, Golf, Conservation Area, House of Worship, Private School, Public School
Utilities Available for Electric Range
Roof Type Shingle
Total Parking Spaces 7
Garage Yes
Building
Foundation Concrete Perimeter
Sewer Private Sewer
Water Public
Architectural Style Colonial
Schools
Elementary Schools Stony/Soule
Middle Schools Wilb Middle
High Schools Mrhs
Others
Senior Community false
Read Less
Want to know what your home might be worth? Contact us for a FREE valuation!

Our team is ready to help you sell your home for the highest possible price ASAP
Bought with Team Cuoco • Cuoco & Co. Real Estate






