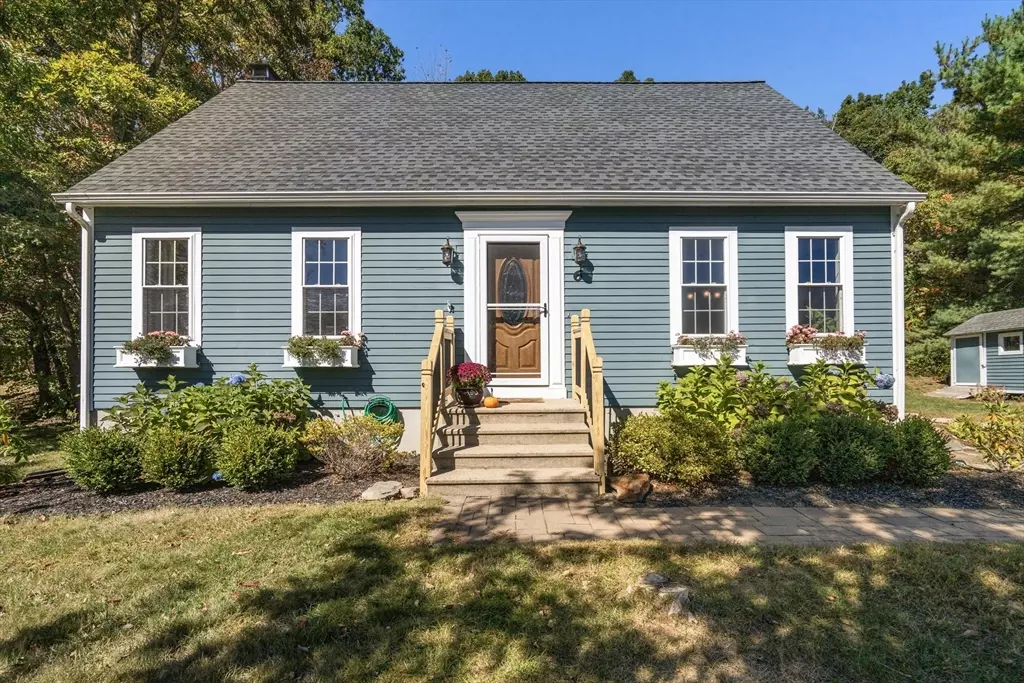$515,000
$490,000
5.1%For more information regarding the value of a property, please contact us for a free consultation.
6 Hickory Dr Rutland, MA 01543
3 Beds
1.5 Baths
1,596 SqFt
Key Details
Sold Price $515,000
Property Type Single Family Home
Sub Type Single Family Residence
Listing Status Sold
Purchase Type For Sale
Square Footage 1,596 sqft
Price per Sqft $322
MLS Listing ID 73439329
Sold Date 11/21/25
Style Cape
Bedrooms 3
Full Baths 1
Half Baths 1
HOA Y/N false
Year Built 1992
Annual Tax Amount $5,914
Tax Year 2025
Lot Size 0.390 Acres
Acres 0.39
Property Sub-Type Single Family Residence
Property Description
OFFER DEADLINE 10/8 at 10:00AM! This 1,598 sq ft home offers 3 bedrooms & 1.5 baths on a quiet ~0.39-acre lot in the quaint town of Rutland. The main level features gleaming hardwood floors, a spacious living room with fireplace, a sunlit dining room, & a beautifully renovated kitchen with updated appliances (2021). A half bath with first-floor laundry adds convenience. Upstairs, 3 comfortable bedrooms share a full bath. The finished lower level provides flexible space for a family room, office, or playroom. Updates include newer windows, roof, sliding doors, & deck improvements. Outside, enjoy a private backyard with shed. Rutland, the “Geographical Center of Massachusetts,” is a charming small town that perfectly balances country living with convenience. Commuters appreciate the easy access to Worcester & beyond. Hickory Drive is known for its fun, lively neighborhood vibe-quiet streets, friendly families, & a true sense of community that makes it easy to feel at home.
Location
State MA
County Worcester
Zoning res
Direction Summer Hill Dr. to Hickory
Rooms
Basement Full, Partially Finished
Interior
Heating Baseboard, Oil
Cooling Window Unit(s)
Flooring Wood, Carpet
Fireplaces Number 1
Appliance Oven, Dishwasher, Microwave, Refrigerator, Washer, Dryer
Exterior
Exterior Feature Deck
Community Features Park, Walk/Jog Trails, Bike Path, Conservation Area, House of Worship, Public School
Roof Type Shingle
Total Parking Spaces 4
Garage No
Building
Lot Description Sloped
Foundation Concrete Perimeter
Sewer Public Sewer
Water Public
Architectural Style Cape
Others
Senior Community false
Read Less
Want to know what your home might be worth? Contact us for a FREE valuation!

Our team is ready to help you sell your home for the highest possible price ASAP
Bought with Majd Sbat • eXp Realty






