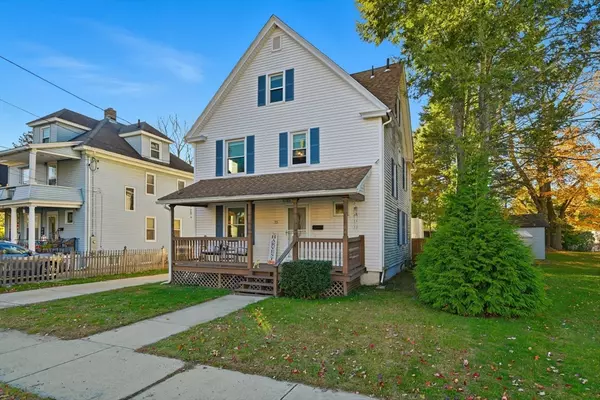$325,000
$321,000
1.2%For more information regarding the value of a property, please contact us for a free consultation.
73 Maple Ter West Springfield, MA 01089
5 Beds
2 Baths
1,738 SqFt
Key Details
Sold Price $325,000
Property Type Single Family Home
Sub Type Single Family Residence
Listing Status Sold
Purchase Type For Sale
Square Footage 1,738 sqft
Price per Sqft $186
MLS Listing ID 73447402
Sold Date 11/25/25
Style Queen Anne
Bedrooms 5
Full Baths 2
HOA Y/N false
Year Built 1900
Annual Tax Amount $4,238
Tax Year 2025
Lot Size 5,662 Sqft
Acres 0.13
Property Sub-Type Single Family Residence
Property Description
Charming, spacious Queen Anne-style home with modern updates and timeless character. Step into this turnkey home that seamlessly blends classic architectural details with modern comforts. The inviting open floor plan connects the living room and dining room, featuring gleaming hardwood floors, built-in shelving, and abundant natural light-that is perfect for entertaining or everyday living. The updated kitchen is complete with a spacious island, stainless steel appliances, and ample cabinetry, offering plenty of storage. Upstairs you'll find three bedrooms and a full bath on the second floor, while the third floor offers two additional bedrooms and another full bath—ideal for guests, a home office, or multi-generational living. With its distinctive charm, thoughtful updates, and versatile layout, this home offers the perfect balance of historic character and modern living. **OPEN HOUSE Saturday 10/25/25 @ 1-3pm and Sunday 10/26/25@ 1-3pm.**
Location
State MA
County Hampden
Zoning RB
Direction USE GPS, Piper Rd to Kings Hwy to Maple Terr or Westfield St to Maple Terr
Rooms
Basement Full, Bulkhead, Concrete
Primary Bedroom Level Second
Dining Room Closet/Cabinets - Custom Built, Flooring - Hardwood, Open Floorplan, Lighting - Pendant, Decorative Molding
Kitchen Ceiling Fan(s), Flooring - Stone/Ceramic Tile, Kitchen Island, Exterior Access, Recessed Lighting, Stainless Steel Appliances, Gas Stove
Interior
Heating Baseboard, Natural Gas
Cooling Window Unit(s)
Flooring Tile, Laminate, Hardwood
Appliance Tankless Water Heater, Range, Dishwasher, Disposal, Microwave, Refrigerator
Laundry In Basement
Exterior
Exterior Feature Porch, Deck - Vinyl, Storage, Fenced Yard
Fence Fenced/Enclosed, Fenced
Utilities Available for Gas Range
Roof Type Shingle
Total Parking Spaces 2
Garage No
Building
Foundation Concrete Perimeter
Sewer Public Sewer
Water Public
Architectural Style Queen Anne
Others
Senior Community false
Read Less
Want to know what your home might be worth? Contact us for a FREE valuation!

Our team is ready to help you sell your home for the highest possible price ASAP
Bought with Rasy An • Pailin Realty






