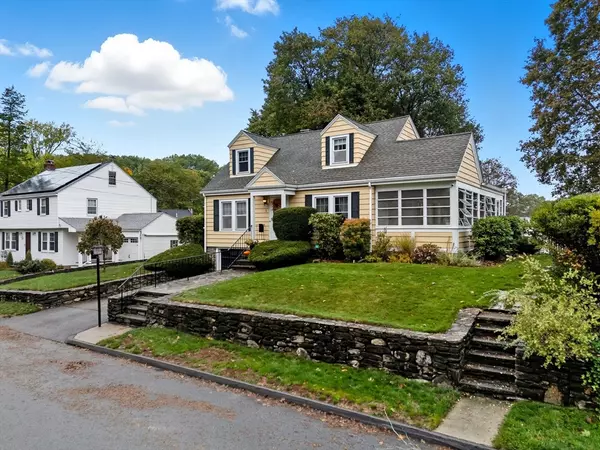$456,000
$445,000
2.5%For more information regarding the value of a property, please contact us for a free consultation.
3 Bay Edge Dr Worcester, MA 01604
3 Beds
2 Baths
1,350 SqFt
Key Details
Sold Price $456,000
Property Type Single Family Home
Sub Type Single Family Residence
Listing Status Sold
Purchase Type For Sale
Square Footage 1,350 sqft
Price per Sqft $337
MLS Listing ID 73444287
Sold Date 11/25/25
Style Cape
Bedrooms 3
Full Baths 2
HOA Y/N false
Year Built 1941
Annual Tax Amount $5,043
Tax Year 2025
Lot Size 7,405 Sqft
Acres 0.17
Property Sub-Type Single Family Residence
Property Description
Any and All offers due by 12:00pm on Tuesday 10/21. Welcome home to this charming New England Cape full of warmth and character! This well-maintained 3-bedroom, 2-bath home offers a versatile layout ideal for today's lifestyle. The main level features a bright living room, an eat-in kitchen, and a first-floor bedroom perfect for guests or a home office. A front-to-back sunroom on the side of the home provides the perfect spot to relax or entertain year-round. Upstairs offers two spacious bedrooms and a full bath. Outside, enjoy a level, fenced-in backyard complete with a paver patio—ideal for gatherings, pets, or play. Conveniently located near UMass Memorial, shopping, restaurants, and major routes including Rt 9, 20, 146 & the MA Pike.
Location
State MA
County Worcester
Zoning RS-7
Direction Lake Ave to Bay Edge Dr
Rooms
Family Room Flooring - Wall to Wall Carpet
Basement Full, Partially Finished, Interior Entry, Garage Access, Radon Remediation System
Primary Bedroom Level Second
Dining Room Closet/Cabinets - Custom Built, Flooring - Hardwood
Kitchen Flooring - Vinyl, Window(s) - Bay/Bow/Box, Dining Area
Interior
Heating Steam, Natural Gas
Cooling None
Flooring Tile, Vinyl, Hardwood
Fireplaces Number 1
Fireplaces Type Living Room
Appliance Gas Water Heater, Water Heater, Range, Dishwasher, Refrigerator, Washer, Dryer
Laundry In Basement
Exterior
Exterior Feature Porch - Enclosed, Patio, Rain Gutters, Storage, Fenced Yard
Garage Spaces 1.0
Fence Fenced/Enclosed, Fenced
Waterfront Description Lake/Pond,1/2 to 1 Mile To Beach
Roof Type Shingle,Rubber
Total Parking Spaces 4
Garage Yes
Building
Foundation Stone
Sewer Public Sewer
Water Public
Architectural Style Cape
Others
Senior Community false
Read Less
Want to know what your home might be worth? Contact us for a FREE valuation!

Our team is ready to help you sell your home for the highest possible price ASAP
Bought with TEAM Metrowest • Berkshire Hathaway HomeServices Commonwealth Real Estate






