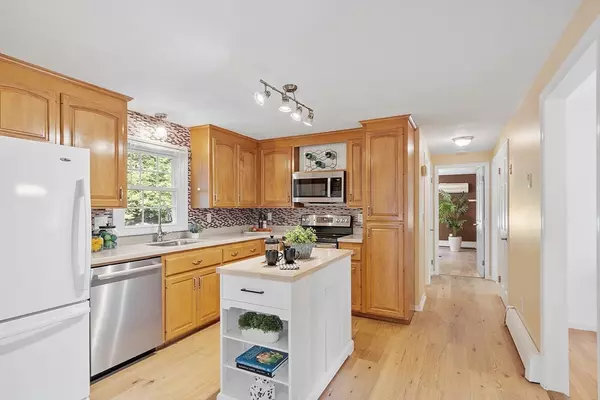$610,000
$584,900
4.3%For more information regarding the value of a property, please contact us for a free consultation.
12 Knollcrest Cir Attleboro, MA 02703
4 Beds
2 Baths
2,361 SqFt
Key Details
Sold Price $610,000
Property Type Single Family Home
Sub Type Single Family Residence
Listing Status Sold
Purchase Type For Sale
Square Footage 2,361 sqft
Price per Sqft $258
MLS Listing ID 73410904
Sold Date 11/25/25
Bedrooms 4
Full Baths 2
HOA Y/N false
Year Built 1987
Annual Tax Amount $6,330
Tax Year 2025
Lot Size 0.500 Acres
Acres 0.5
Property Sub-Type Single Family Residence
Property Description
**Offer deadline 08/04 @12PM **Enjoy the serenity of this lovingly maintained home located in a quiet cul-de-sac,yet close to schools, parks, trails, ballfields,and all that Attleboro has to offer. This home features a light-filled sunroom/family room that opens up to the kitchen. Enjoy family dinners in the bright dining room before relaxing in the spacious living room with fireplace. There's a full bath and an office or bedroom off the kitchen with sliders to the large deck and patio, perfect for BBQ's. Privacy abounds in this expansive backyard, bordered by trees and newly installed fence, perfect for family pets and kids. It has 2 sheds for all your tools,toys and hobbies. Upstairs features 3 bedrooms and a 2nd full bath. The finished basement features a fully equipped media room with home theater. Also, an additional room.With an easy commute to Providence or Boston, this home has it all, with EV charger, appliances, mower included.
Location
State MA
County Bristol
Zoning R1
Direction Thurber to Valley Run Dr to Knollcrest
Rooms
Basement Full, Finished, Bulkhead, Radon Remediation System
Primary Bedroom Level Second
Interior
Interior Features Media Room, Exercise Room
Heating Baseboard, Oil
Cooling Ductless
Flooring Wood, Tile, Carpet
Fireplaces Number 1
Fireplaces Type Living Room
Appliance Water Heater, Range, Dishwasher, Microwave, Refrigerator, Washer, Dryer
Laundry In Basement, Washer Hookup
Exterior
Exterior Feature Deck - Composite, Rain Gutters, Fenced Yard
Fence Fenced/Enclosed, Fenced
Community Features Park, Walk/Jog Trails, Public School
Utilities Available for Electric Range, Washer Hookup
Roof Type Shingle
Total Parking Spaces 5
Garage No
Building
Lot Description Cul-De-Sac, Gentle Sloping
Foundation Concrete Perimeter
Sewer Private Sewer
Water Public
Others
Senior Community false
Read Less
Want to know what your home might be worth? Contact us for a FREE valuation!

Our team is ready to help you sell your home for the highest possible price ASAP
Bought with Paul Zarrella • Williams & Stuart Real Estate






