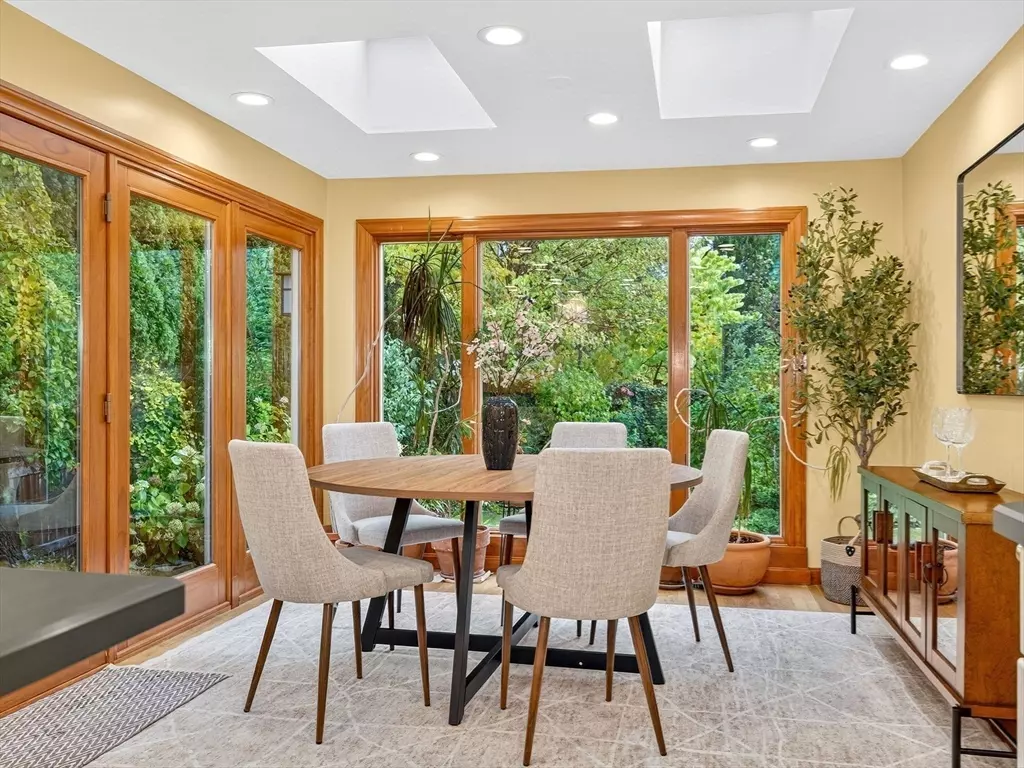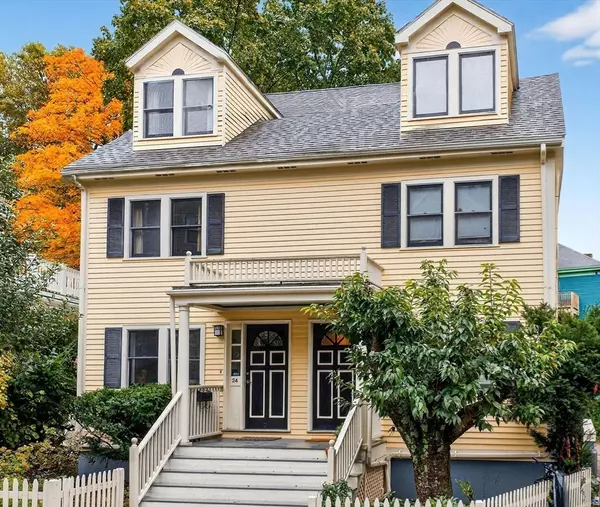$1,150,000
$1,099,000
4.6%For more information regarding the value of a property, please contact us for a free consultation.
24 Newbern St #24 Boston, MA 02130
3 Beds
2.5 Baths
1,387 SqFt
Key Details
Sold Price $1,150,000
Property Type Condo
Sub Type Condominium
Listing Status Sold
Purchase Type For Sale
Square Footage 1,387 sqft
Price per Sqft $829
MLS Listing ID 73446122
Sold Date 11/26/25
Bedrooms 3
Full Baths 2
Half Baths 1
HOA Fees $456/mo
Year Built 1990
Annual Tax Amount $4,095
Tax Year 2026
Lot Size 4,791 Sqft
Acres 0.11
Property Sub-Type Condominium
Property Description
This is the one that checks all of the search boxes—AND MORE! Bright and efficient three-level townhouse built in 1990 with many recent updates throughout. Features 3 bedrooms, 2½ baths, including a large primary suite and beautifully updated bathrooms. The open kitchen to dining area showcases large glass windows overlooking a private garden. Lots of extras include renovated baths with heated floors, newer roof (2023), a comfortable living room with custom built-in bookshelves, a large top floor bedroom/family room with Cathedral ceiling, and a full private basement offering excellent storage and bonus usable space. Private outdoor space and garden, off-street parking, and central A/C add to the comfort and convenience. Fantastic Jamaica Plain location just blocks from the Orange Line, shops, and restaurants—this home truly combines city living with a touch of tranquility!
Location
State MA
County Suffolk
Area Jamaica Plain
Zoning CD
Direction Carolina St to Newbern St.
Rooms
Basement Y
Primary Bedroom Level Second
Dining Room Skylight, Flooring - Hardwood, French Doors, Exterior Access, Recessed Lighting
Kitchen Bathroom - Half, Flooring - Hardwood, Dining Area, Countertops - Stone/Granite/Solid, Kitchen Island, Wet Bar, Cabinets - Upgraded, Recessed Lighting, Remodeled, Pocket Door
Interior
Heating Forced Air, Heat Pump, Electric, Radiant
Cooling Central Air, Unit Control
Flooring Wood
Appliance Range, Dishwasher, Disposal, Refrigerator, Washer, Dryer
Laundry Electric Dryer Hookup, Washer Hookup, In Basement, In Unit
Exterior
Exterior Feature Patio, Fenced Yard, Garden
Fence Security, Fenced
Community Features Public Transportation, Tennis Court(s), Park, Walk/Jog Trails, Golf, Medical Facility, Bike Path, T-Station
Utilities Available for Gas Range
Roof Type Shingle
Total Parking Spaces 1
Garage No
Building
Story 3
Sewer Public Sewer
Water Public, Individual Meter
Schools
Elementary Schools Bps
Middle Schools Bps
High Schools Bps
Others
Pets Allowed Yes
Senior Community false
Read Less
Want to know what your home might be worth? Contact us for a FREE valuation!

Our team is ready to help you sell your home for the highest possible price ASAP
Bought with Wilson Group • Keller Williams Realty






